Midtown Cedar Hill - Apartment Living in Cedar Hill, TX
About
Welcome to Midtown Cedar Hill
365 Uptown Blvd Cedar Hill, TX 75104P: 972-848-5955 TTY: 711
F: 972-299-2202
Office Hours
Monday through Friday 9:00 AM to 6:00 PM. Saturday 10:00 AM to 5:00 PM. Sunday 1:00 PM to 5:00 PM.
Welcome to Midtown Cedar Hill! Located just minutes from shopping, dining and entertaining, our beautiful community boasts unique living for every lifestyle. You’ll soon discover how our convenient amenities and comfortable living spaces have quickly become a local favorite!
Experience our unique living spaces that were created for comfort and convenience! Kitchens feature granite countertops and stainless steel appliances with plenty of cabinet space. Each living area is flushed with natural light and an outdoor patio—perfect for sitting outside and enjoying the fresh air outdoors! Bedrooms are spacious with large walk-in closets to keep your wardrobe organized for every season! Other features include garden tubs and a full-size washer and dryer in select apartment homes.
Our pet-friendly community also offers a host of convenient amenities designed to help you live with ease! Discover our sparkling pool, state-of-the-art fitness studio, business center, chic clubhouse and more! Explore all our expansive community has to offer for your carefree lifestyle!
Specials
Hurry! This Won't Last Long!
Valid 2024-06-17 to 2024-08-31
Rents Starting at $1227 Plus 1 Month Free on 1 and 2 Bedrooms on 11+ Month Leases.
Restrictions apply. See office for details.
Floor Plans
1 Bedroom Floor Plan
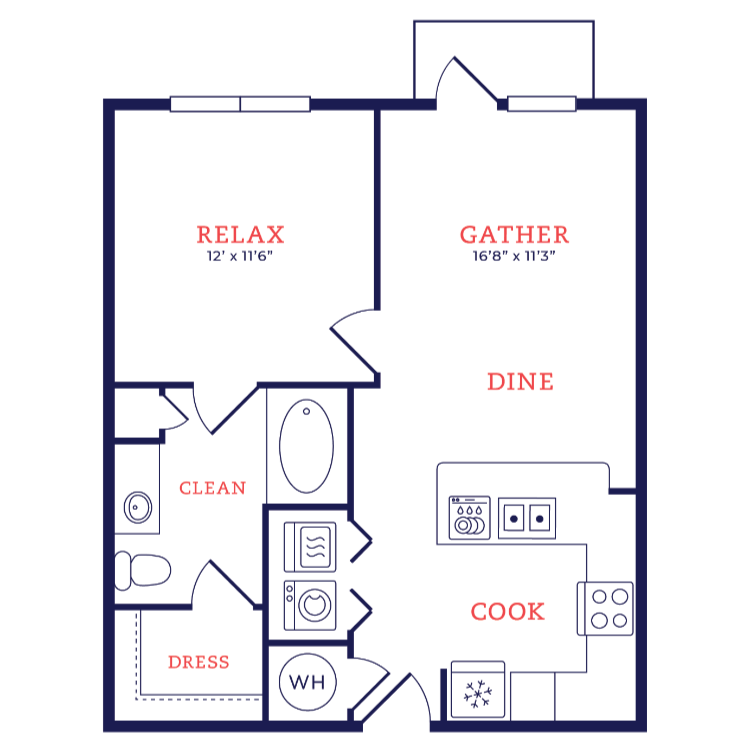
Wright
Details
- Beds: 1 Bedroom
- Baths: 1
- Square Feet: 671
- Rent: $1188-$1321
- Deposit: Save With Our Renters Plus Program. Deposit As Low As $100.
Floor Plan Amenities
- Chef's Kitchen with Granite Countertops & Custom Cabinetry
- Designer Lighting Package
- Stainless Steel, Energy Star Appliances
- Spacious Walk-in Closets
- Full Size Washer & Dryer Included *
* in select apartment homes
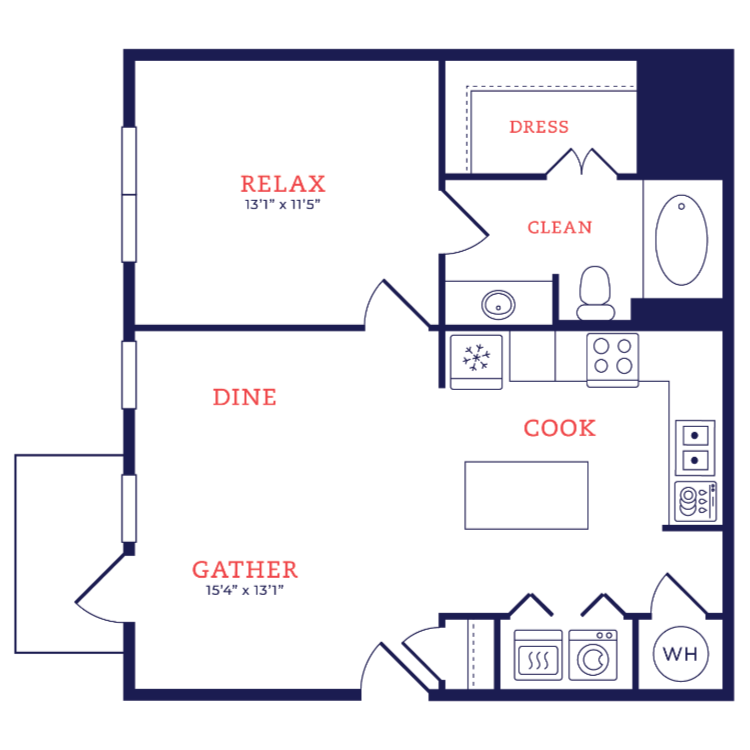
Oscar
Details
- Beds: 1 Bedroom
- Baths: 1
- Square Feet: 705
- Rent: $1431
- Deposit: Save With Our Renters Plus Program. Deposit As Low As $100.
Floor Plan Amenities
- Chef's Kitchen with Granite Countertops & Custom Cabinetry
- Designer Lighting Package
- Stainless Steel, Energy Star Appliances
- Spacious Walk-in Closets
- Full Size Washer & Dryer Included *
* in select apartment homes
Floor Plan Photos
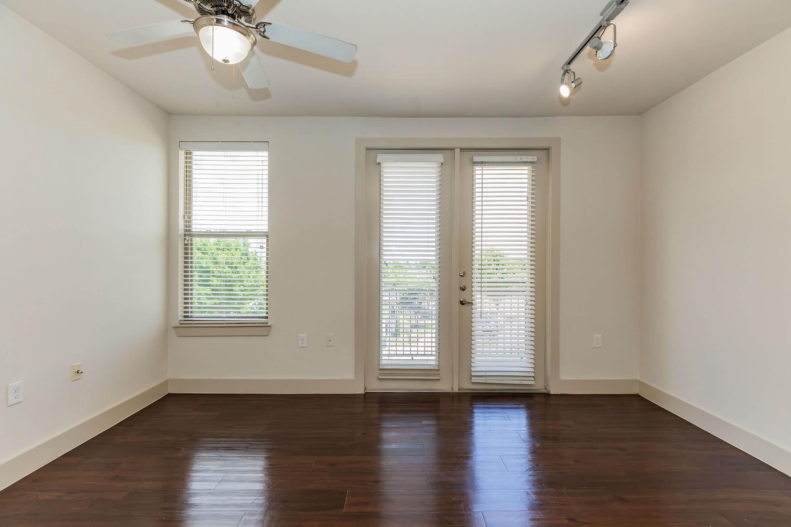
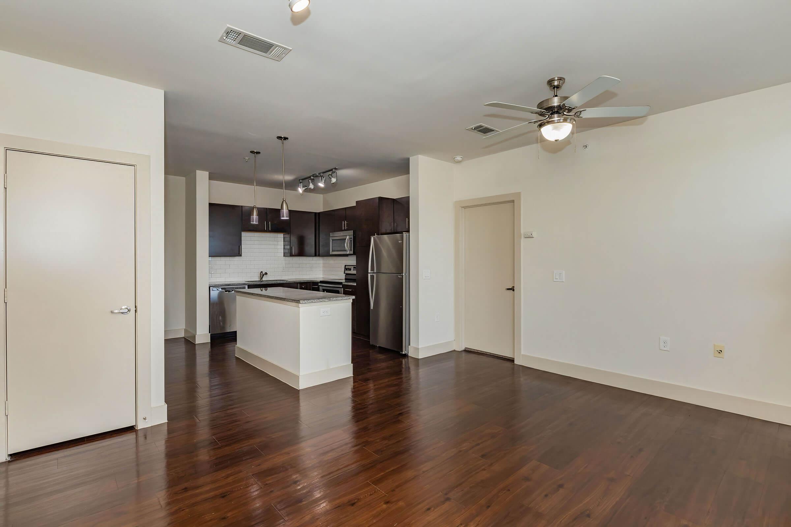
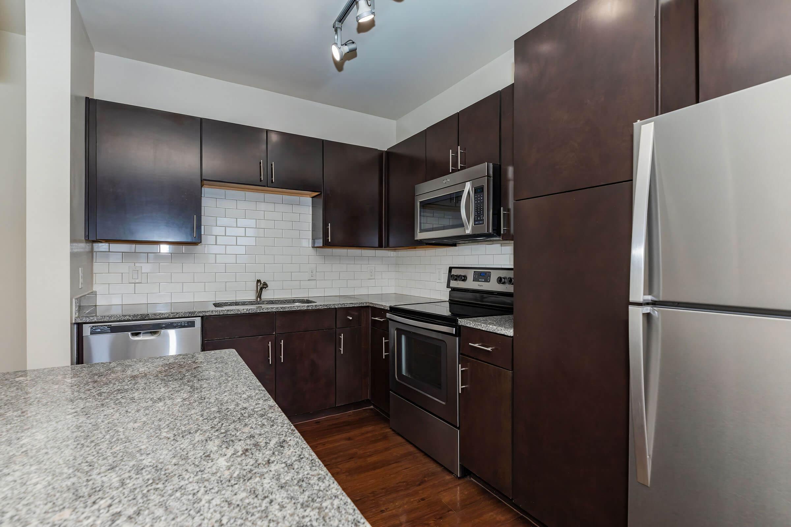
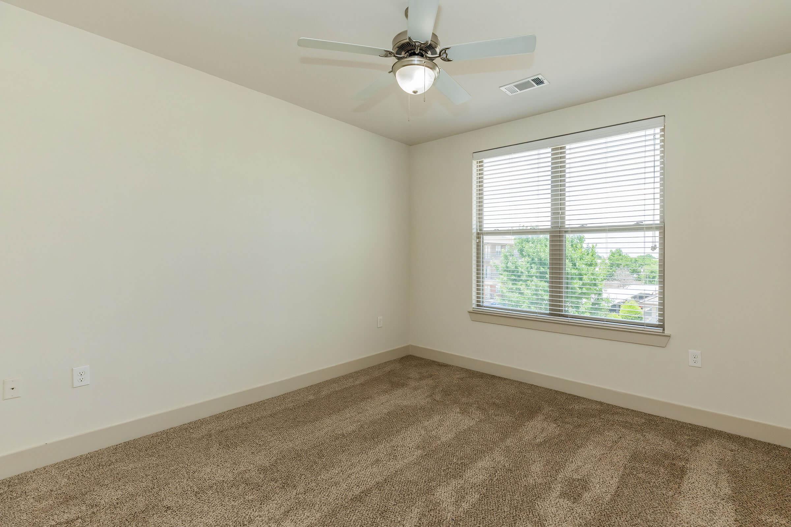
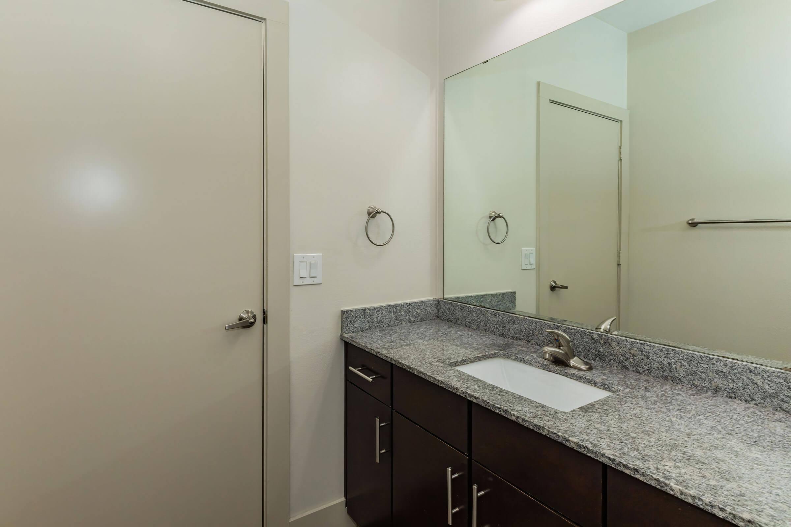
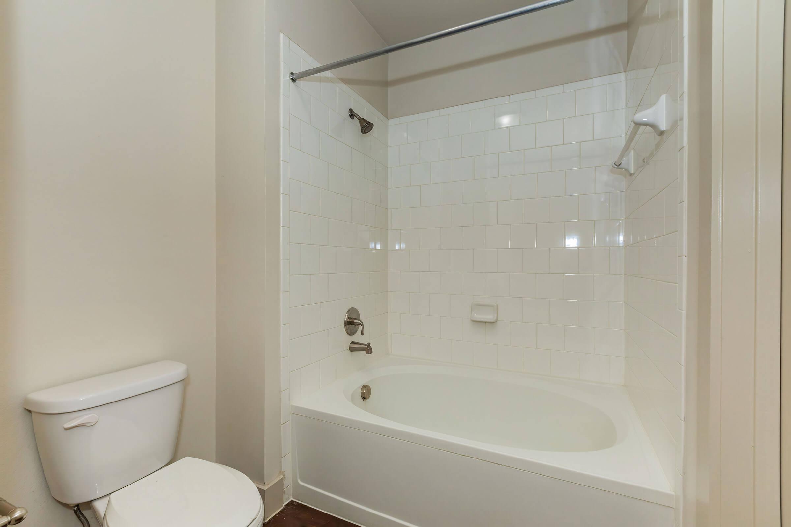
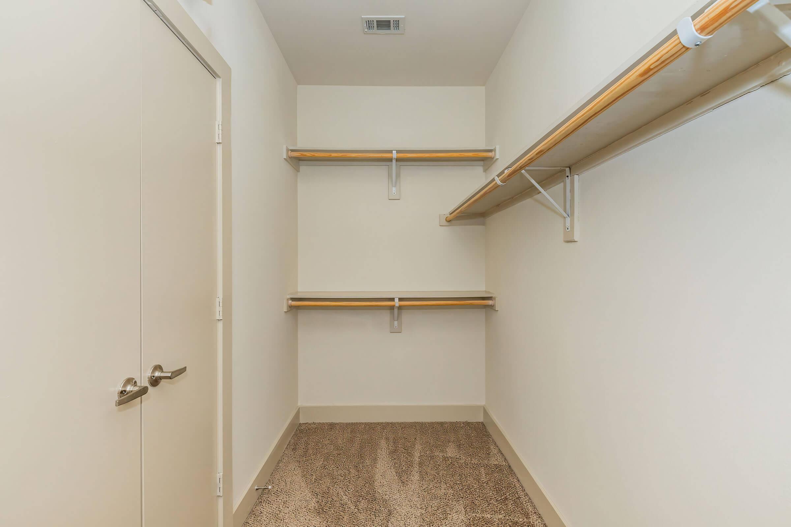
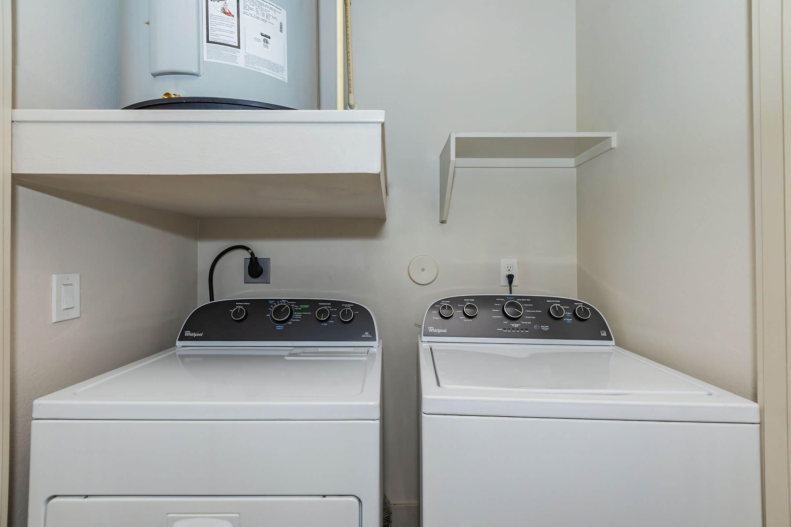
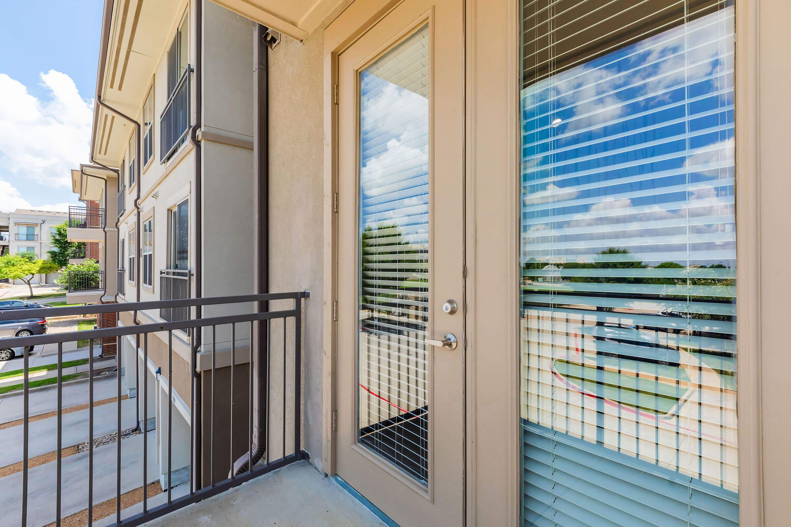
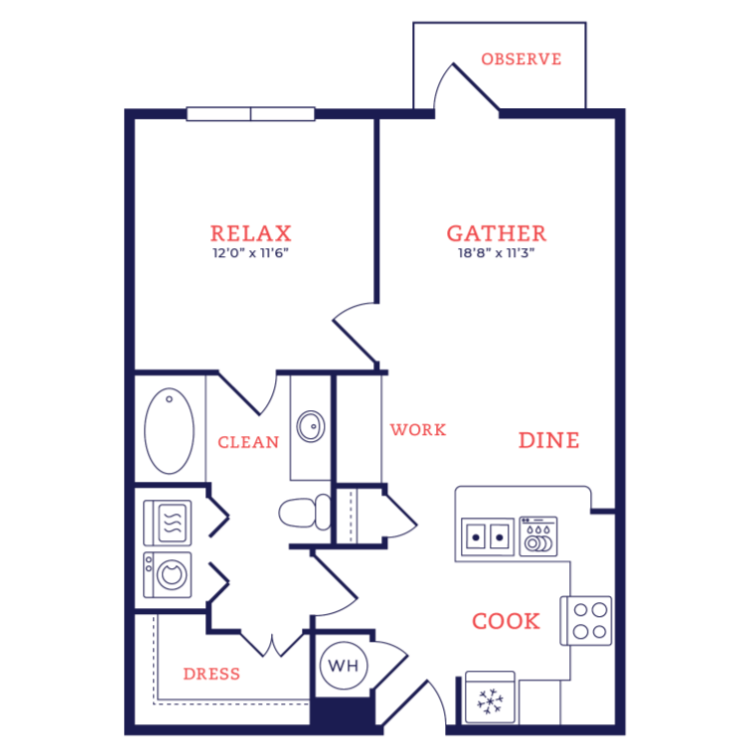
Nelson
Details
- Beds: 1 Bedroom
- Baths: 1
- Square Feet: 720
- Rent: Call for details.
- Deposit: Save With Our Renters Plus Program. Deposit As Low As $100.
Floor Plan Amenities
- Built-in Desks
- Chef's Kitchen with Granite Countertops & Custom Cabinetry
- Designer Lighting Package
- Stainless Steel, Energy Star Appliances
- Spacious Walk-in Closets
- Full Size Washer & Dryer Included *
* in select apartment homes
Floor Plan Photos
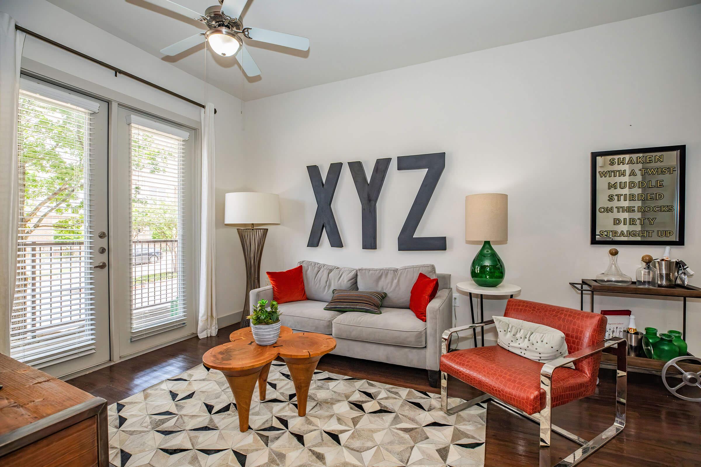
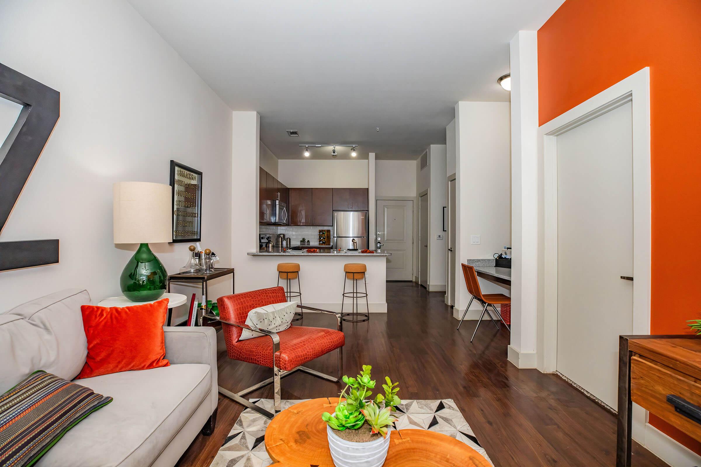
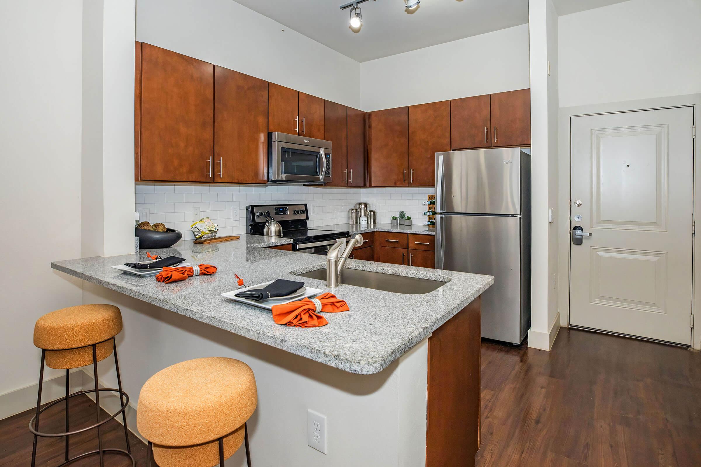
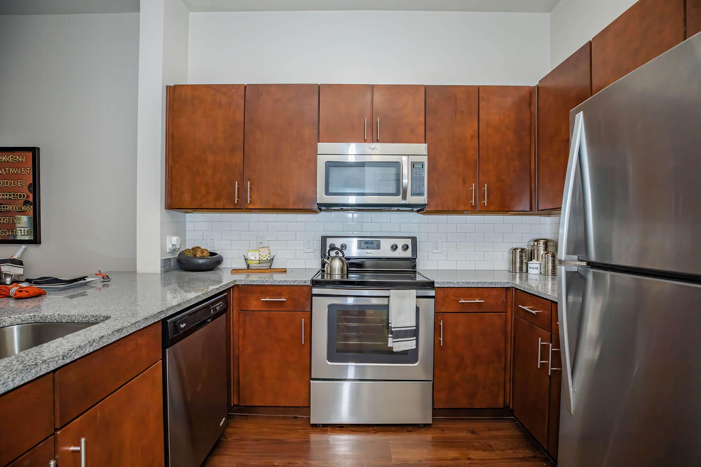
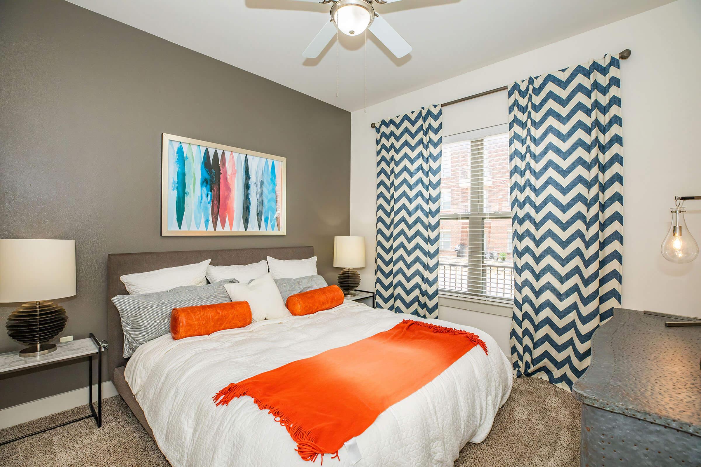
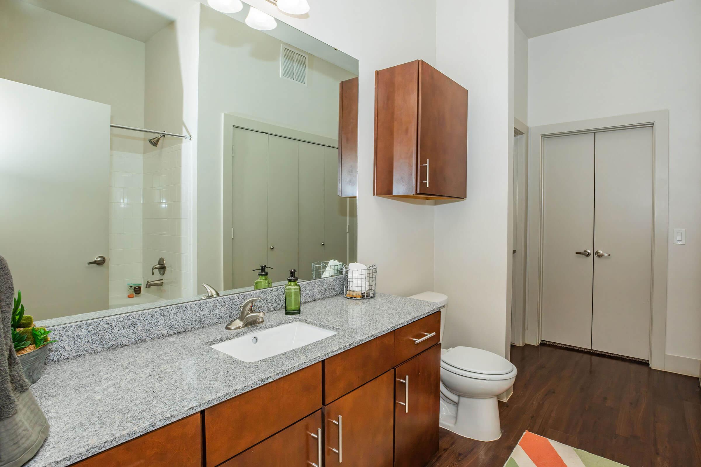
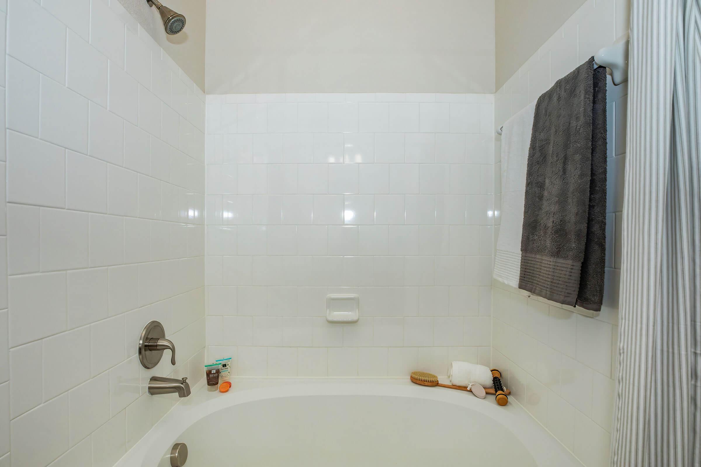
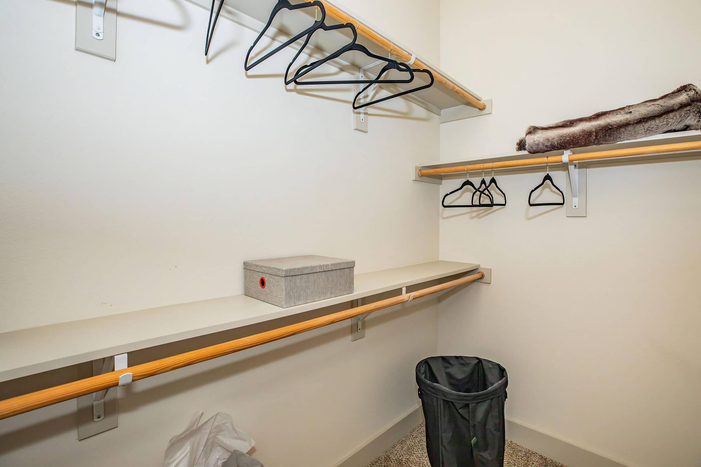
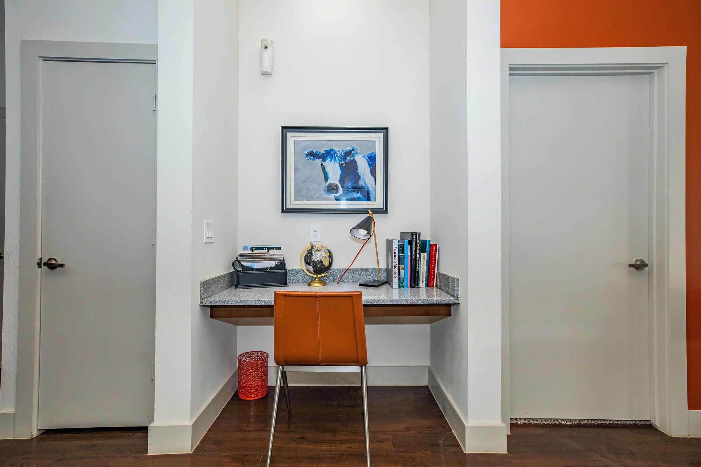
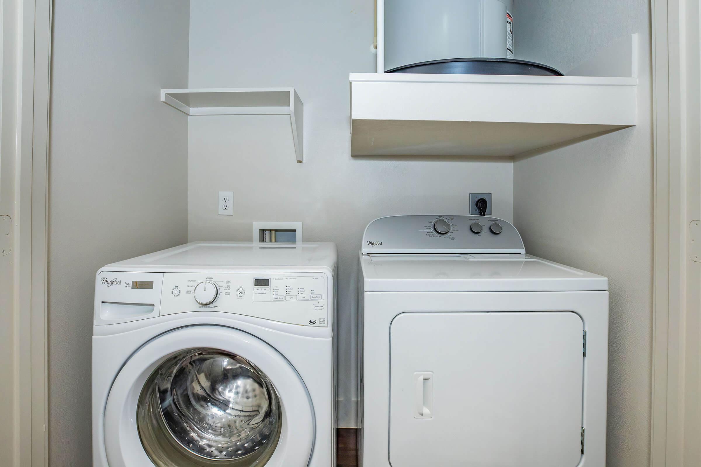
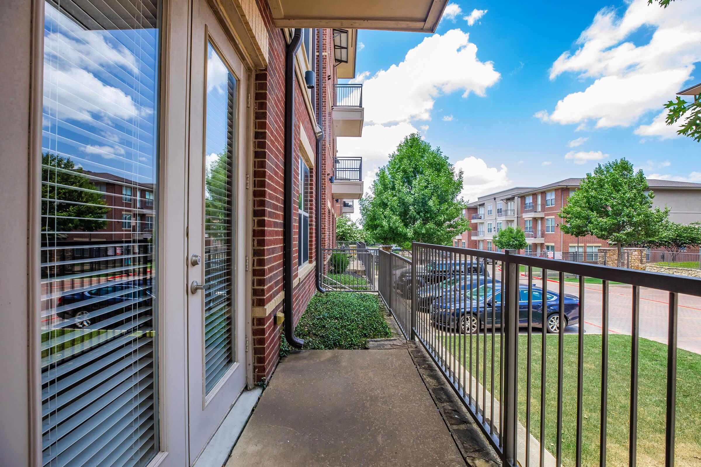
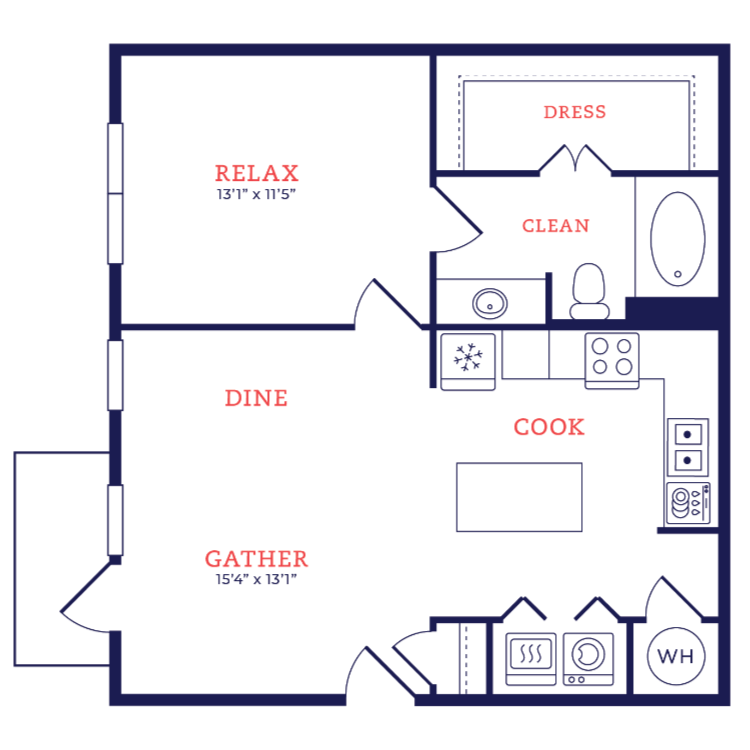
Eichler
Details
- Beds: 1 Bedroom
- Baths: 1
- Square Feet: 728
- Rent: $1252-$1323
- Deposit: Save With Our Renters Plus Program. Deposit As Low As $100.
Floor Plan Amenities
- Chef's Kitchen with Granite Countertops & Custom Cabinetry
- Designer Lighting Package
- Stainless Steel, Energy Star Appliances
- Spacious Walk-in Closets
- Full Size Washer & Dryer Included *
* in select apartment homes
Floor Plan Photos
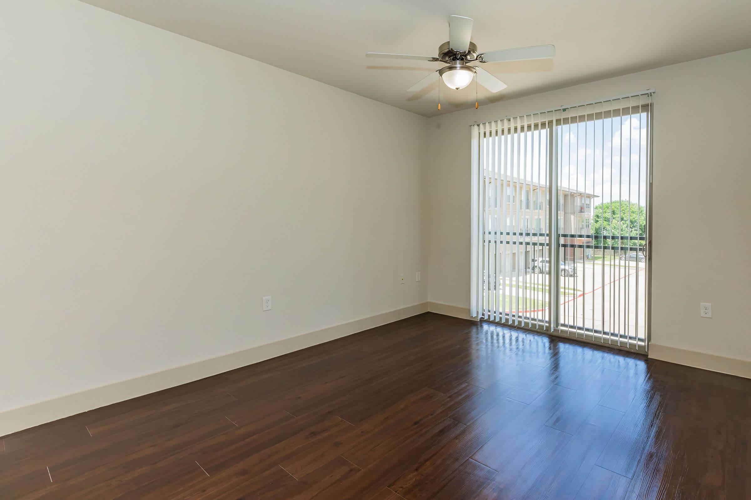
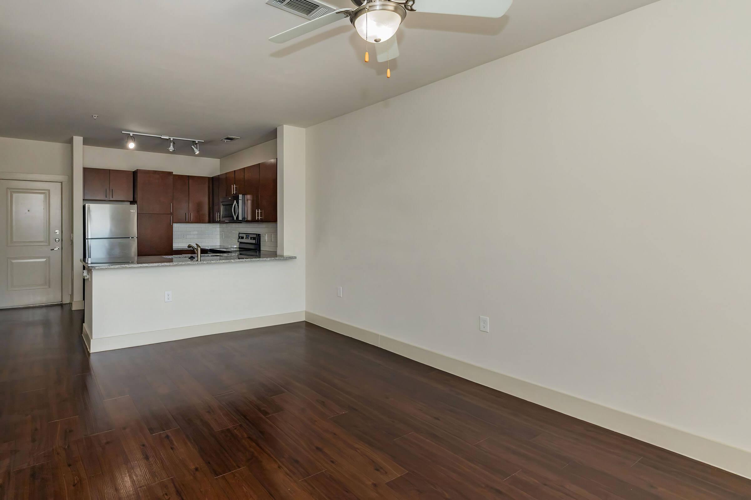
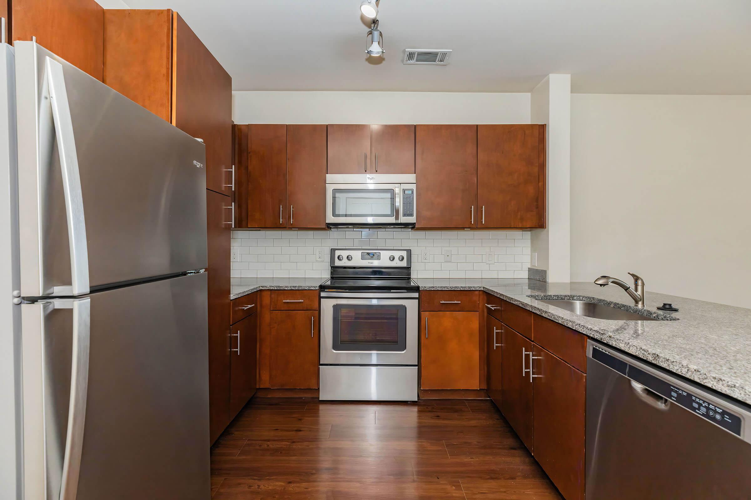
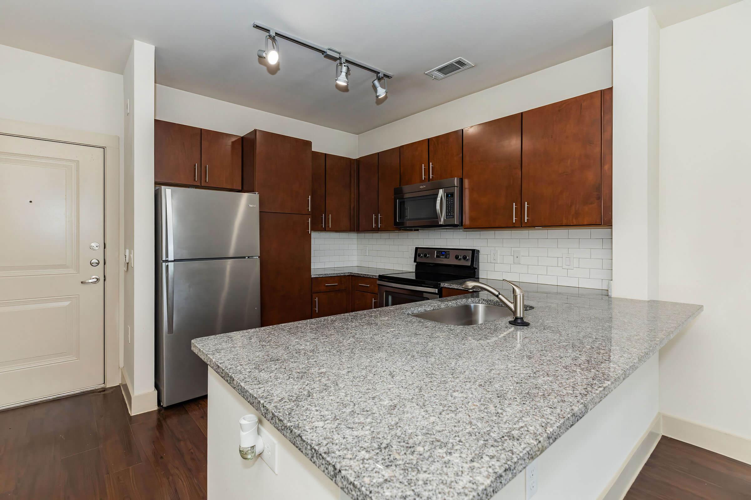
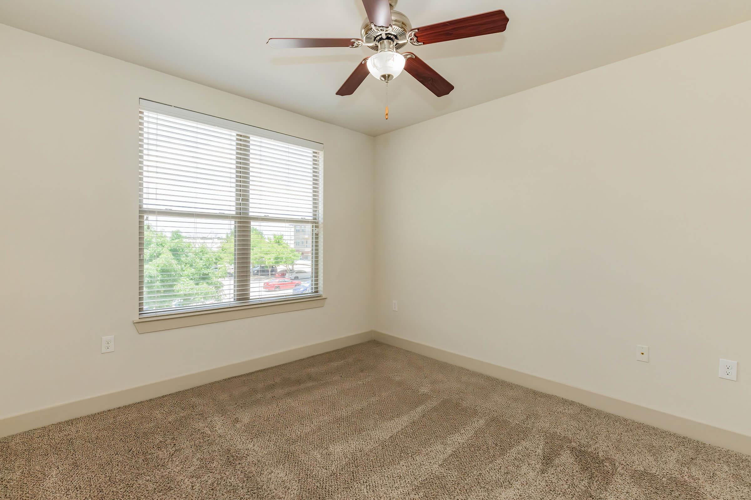
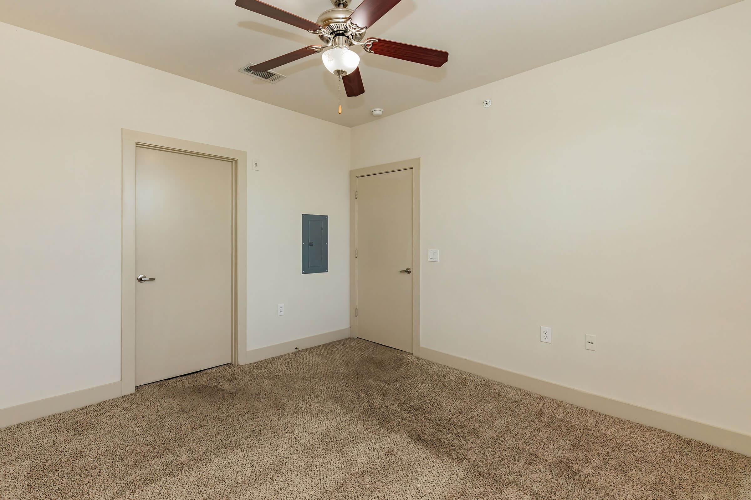
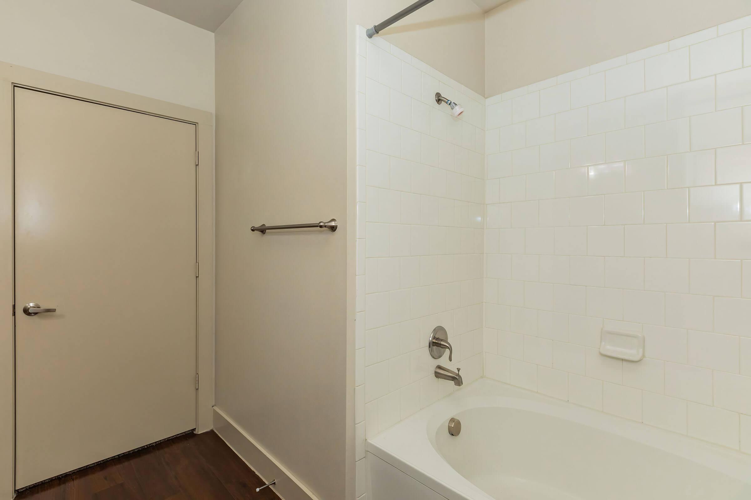
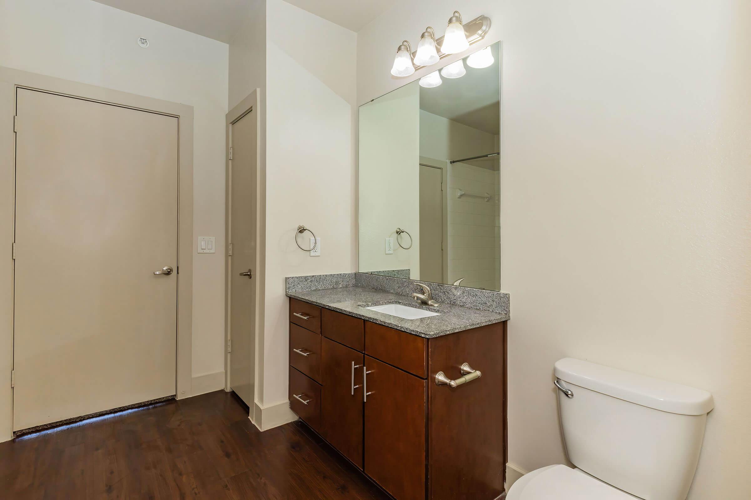
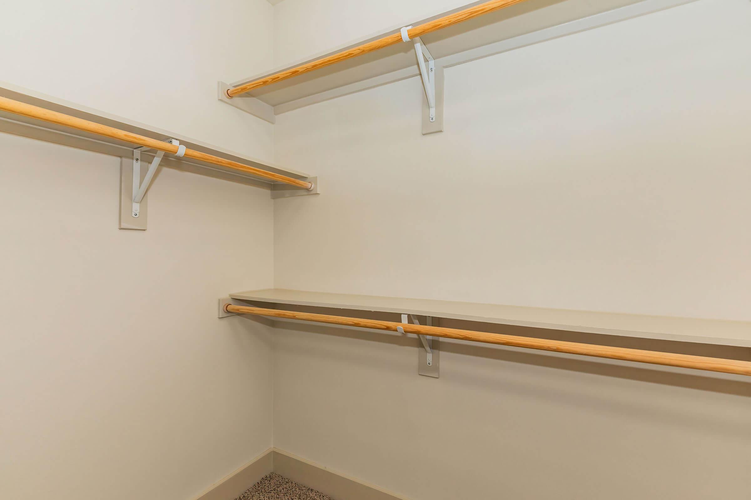
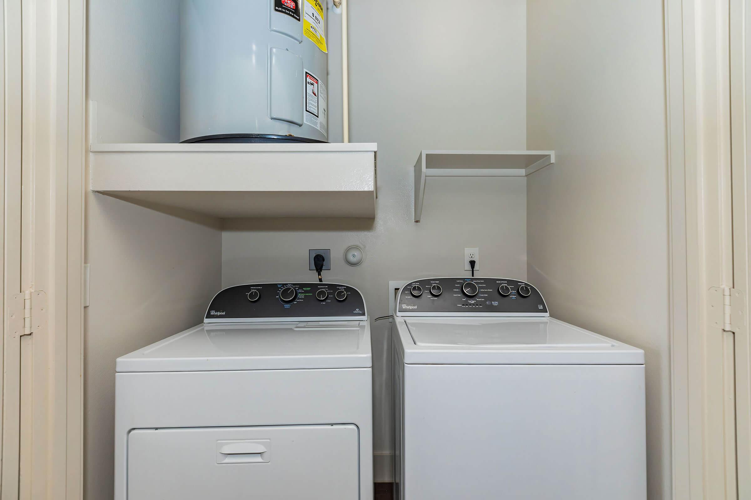
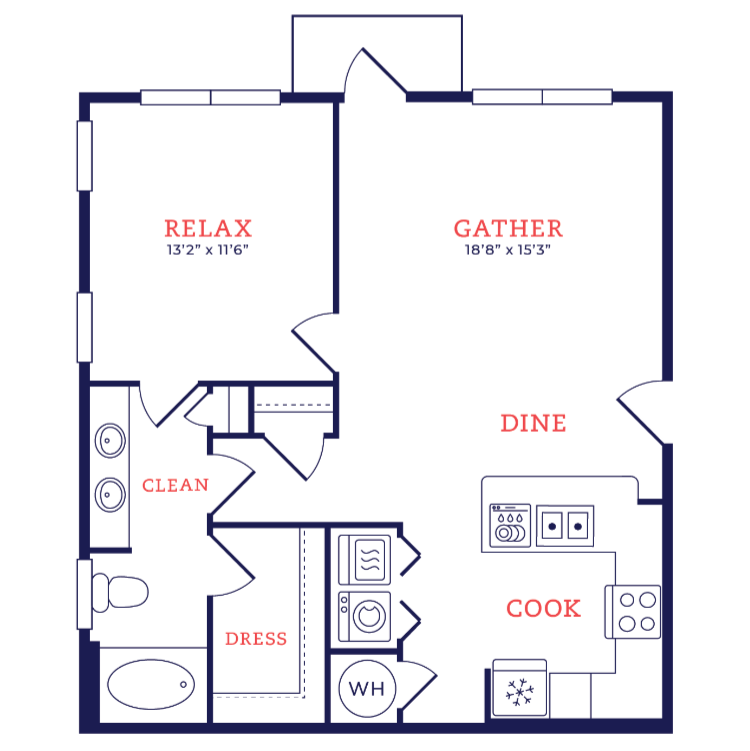
Girard
Details
- Beds: 1 Bedroom
- Baths: 1
- Square Feet: 840
- Rent: Call for details.
- Deposit: Save With Our Renters Plus Program. Deposit As Low As $100.
Floor Plan Amenities
- Chef's Kitchen with Granite Countertops & Custom Cabinetry
- Designer Lighting Package
- Stainless Steel, Energy Star Appliances
- Spacious Walk-in Closets
- Full Size Washer & Dryer Included *
* in select apartment homes
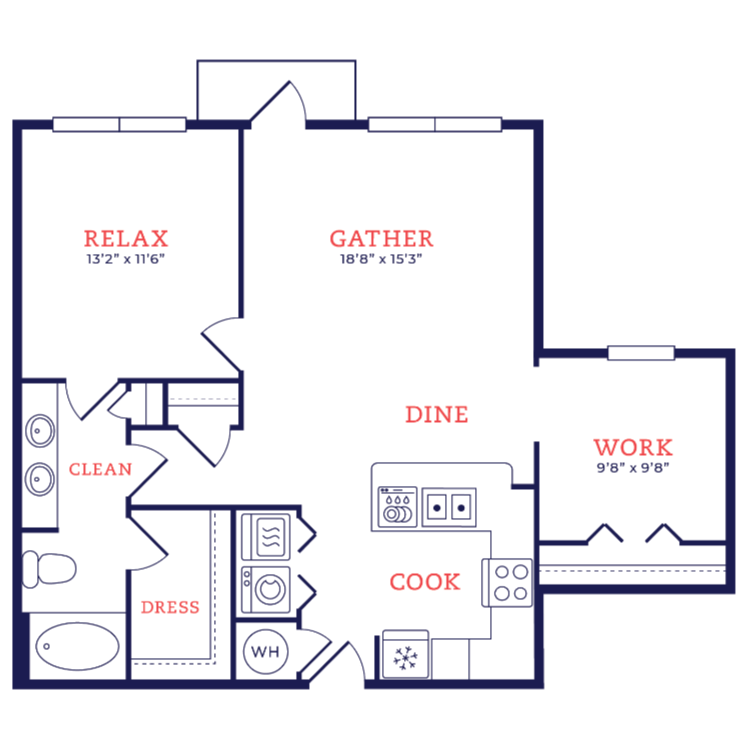
Knoll
Details
- Beds: 1 Bedroom
- Baths: 1
- Square Feet: 872
- Rent: $1520
- Deposit: Save With Our Renters Plus Program. Deposit As Low As $100.
Floor Plan Amenities
- Chef's Kitchen with Granite Countertops & Custom Cabinetry
- Designer Lighting Package
- Stainless Steel, Energy Star Appliances
- Spacious Walk-in Closets
- Full Size Washer & Dryer Included *
* in select apartment homes
2 Bedroom Floor Plan
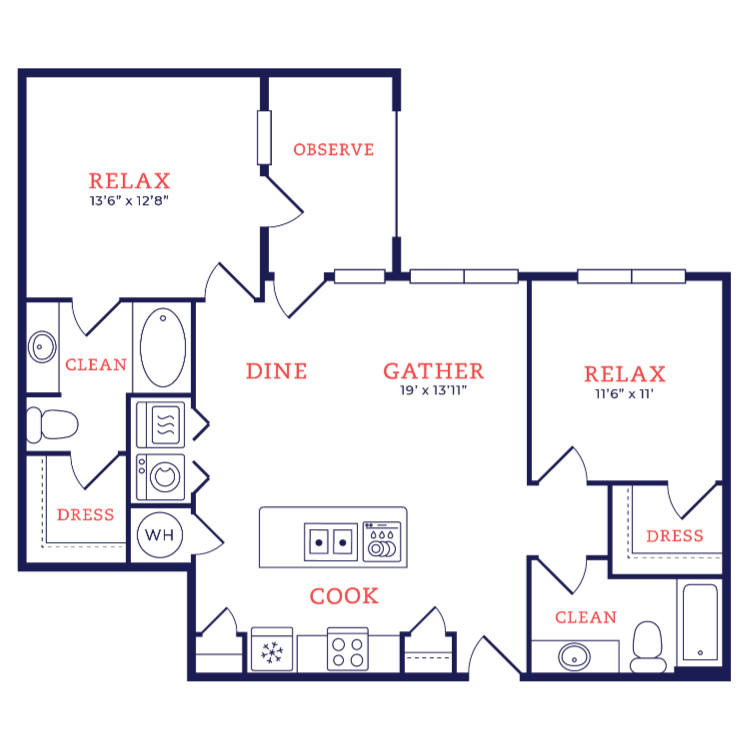
Gehry
Details
- Beds: 2 Bedrooms
- Baths: 2
- Square Feet: 1073
- Rent: Call for details.
- Deposit: Save With Our Renters Plus Program. Deposit As Low As $100.
Floor Plan Amenities
- Chef's Kitchen with Granite Countertops & Custom Cabinetry
- Designer Lighting Package
- Stainless Steel, Energy Star Appliances
- Spacious Walk-in Closets
- Full Size Washer & Dryer Included *
* in select apartment homes
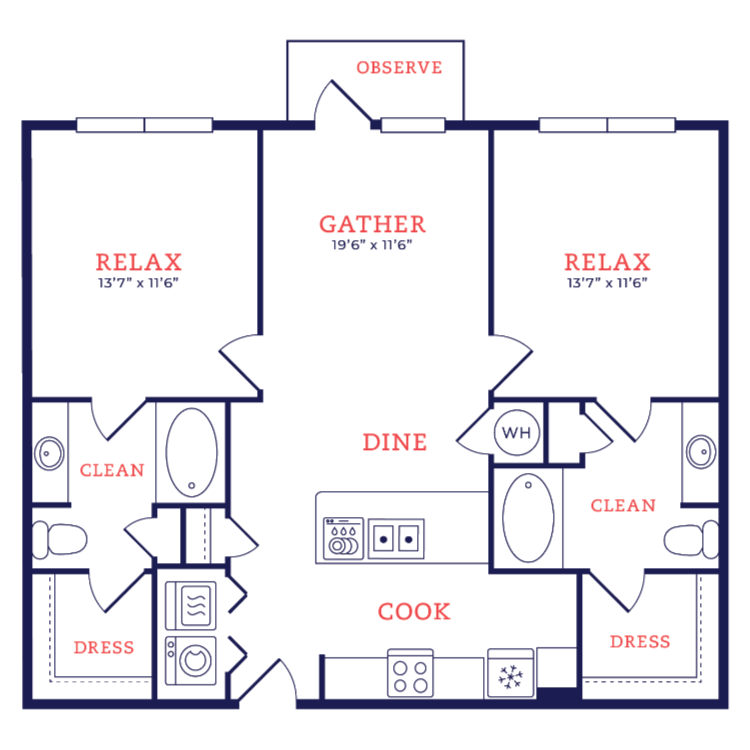
Neutra
Details
- Beds: 2 Bedrooms
- Baths: 2
- Square Feet: 1080
- Rent: $1734-$1844
- Deposit: Save With Our Renters Plus Program. Deposit As Low As $100.
Floor Plan Amenities
- Chef's Kitchen with Granite Countertops & Custom Cabinetry
- Designer Lighting Package
- Stainless Steel, Energy Star Appliances
- Spacious Walk-in Closets
- Full Size Washer & Dryer Included *
* in select apartment homes
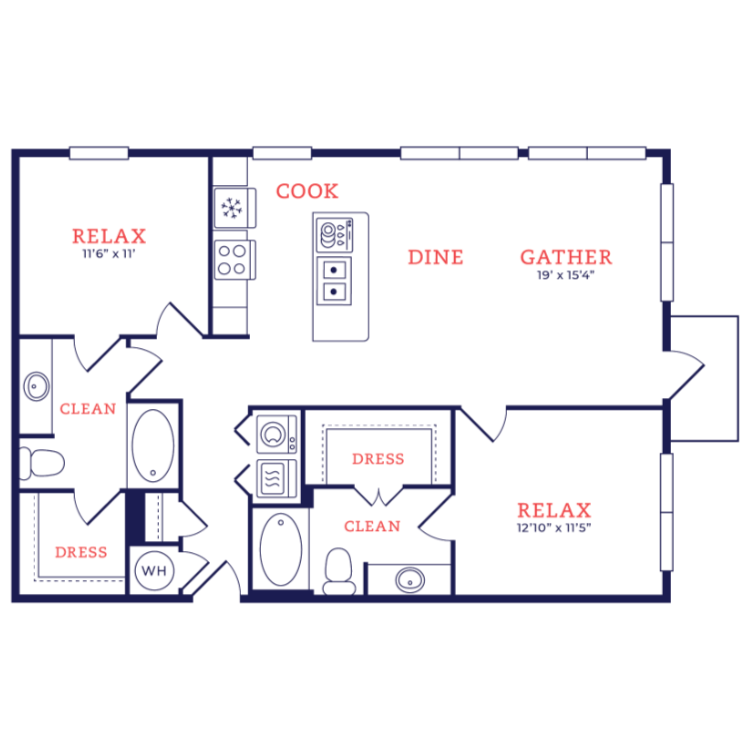
Eames
Details
- Beds: 2 Bedrooms
- Baths: 2
- Square Feet: 1134
- Rent: $1913-$1958
- Deposit: Save With Our Renters Plus Program. Deposit As Low As $100.
Floor Plan Amenities
- Chef's Kitchen with Granite Countertops & Custom Cabinetry
- Designer Lighting Package
- Stainless Steel, Energy Star Appliances
- Spacious Walk-in Closets
- Full Size Washer & Dryer Included *
* in select apartment homes
Floor Plan Photos
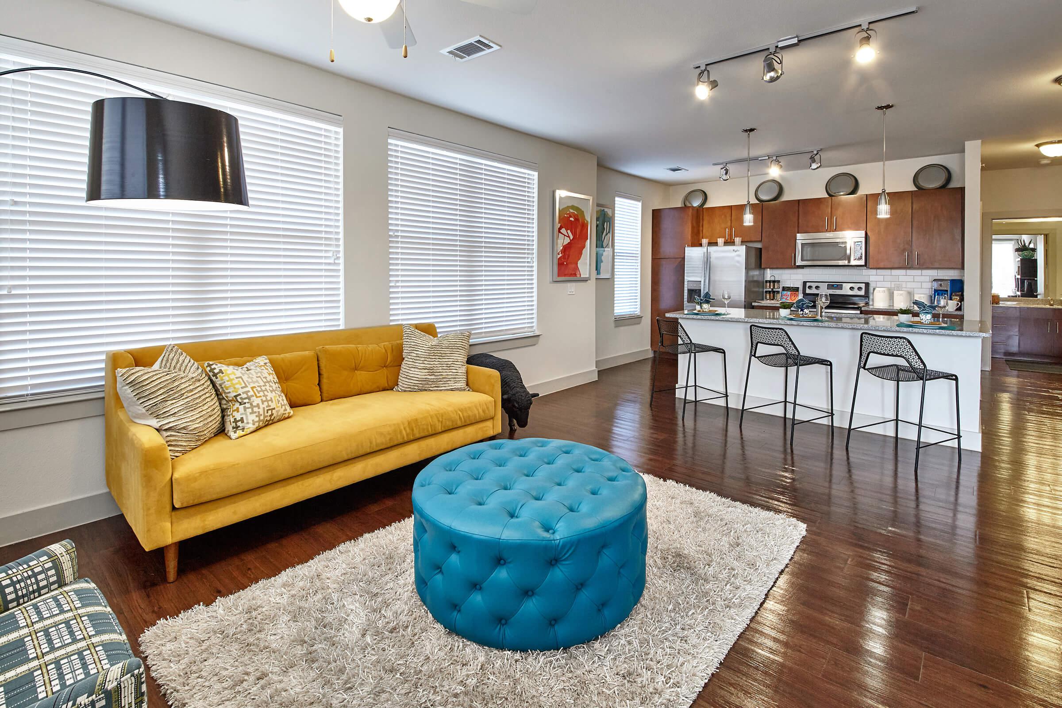
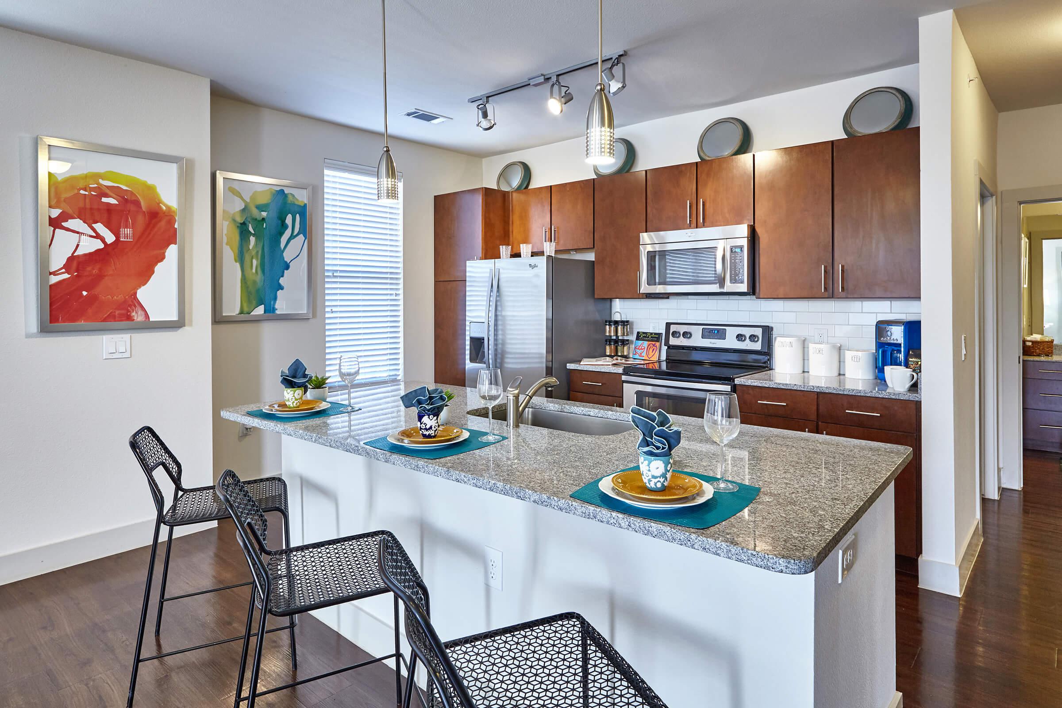
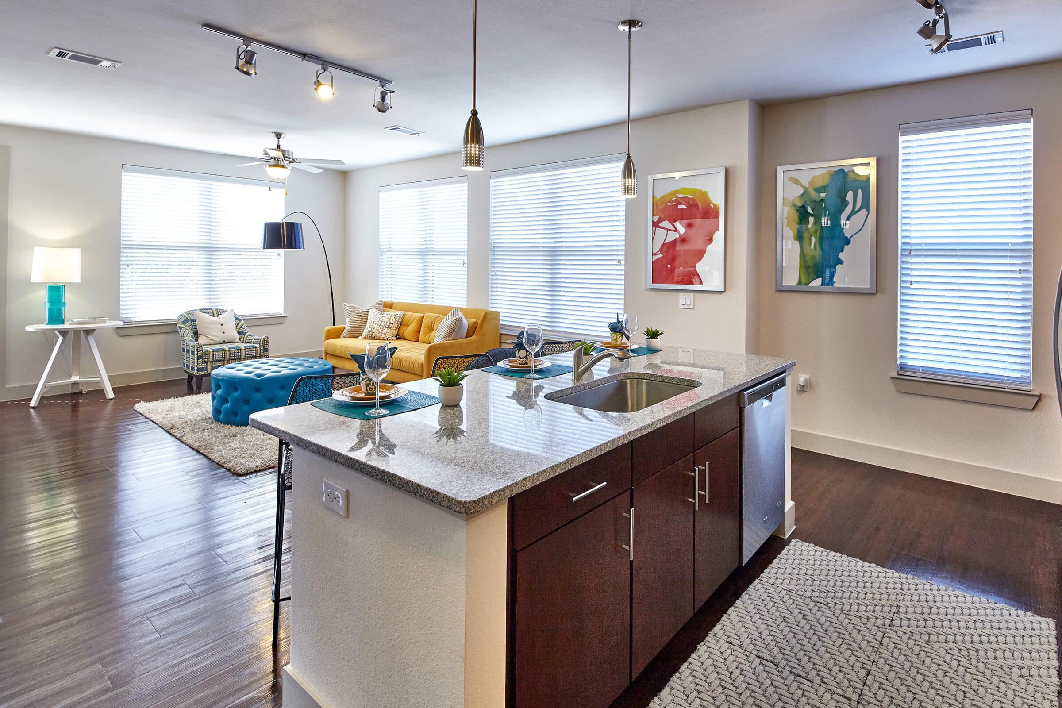
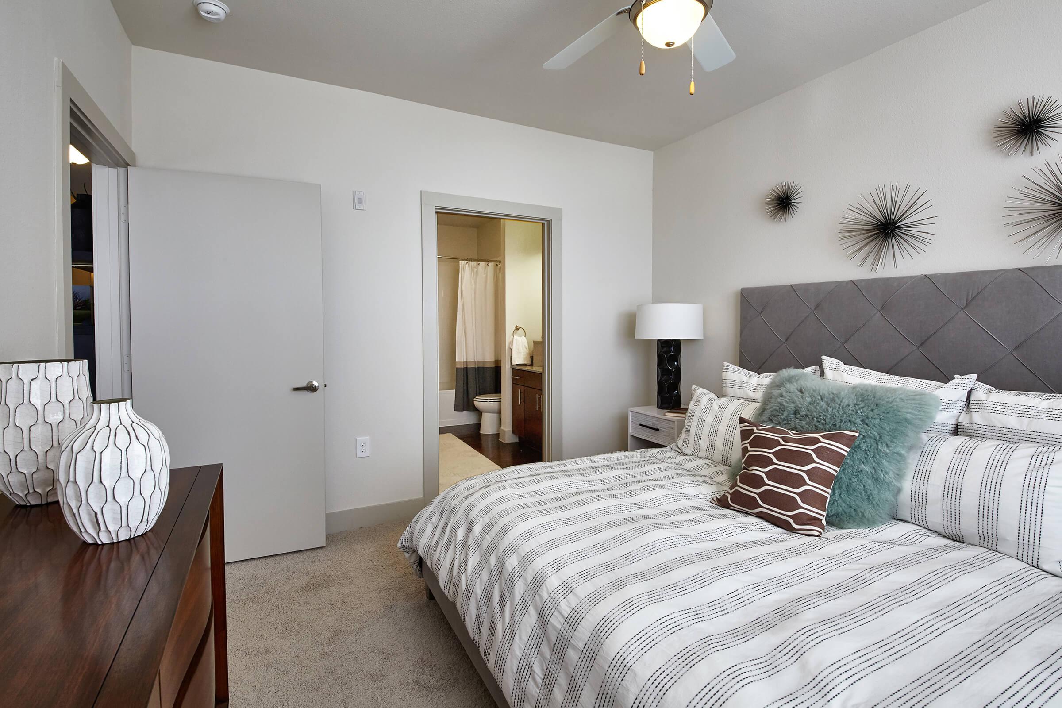
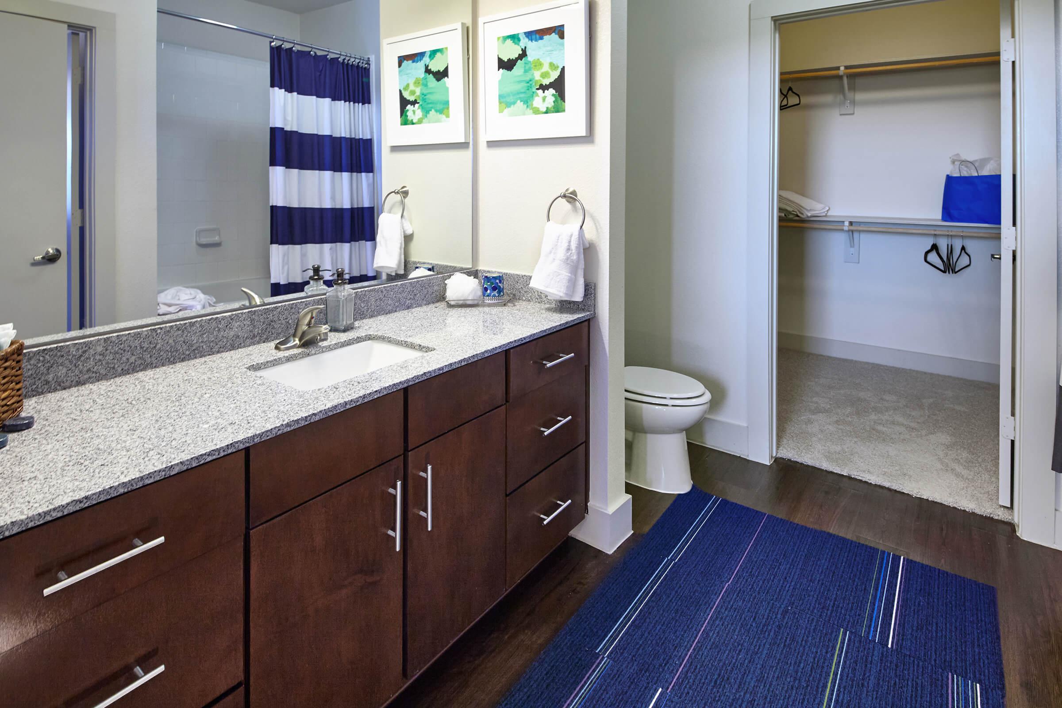
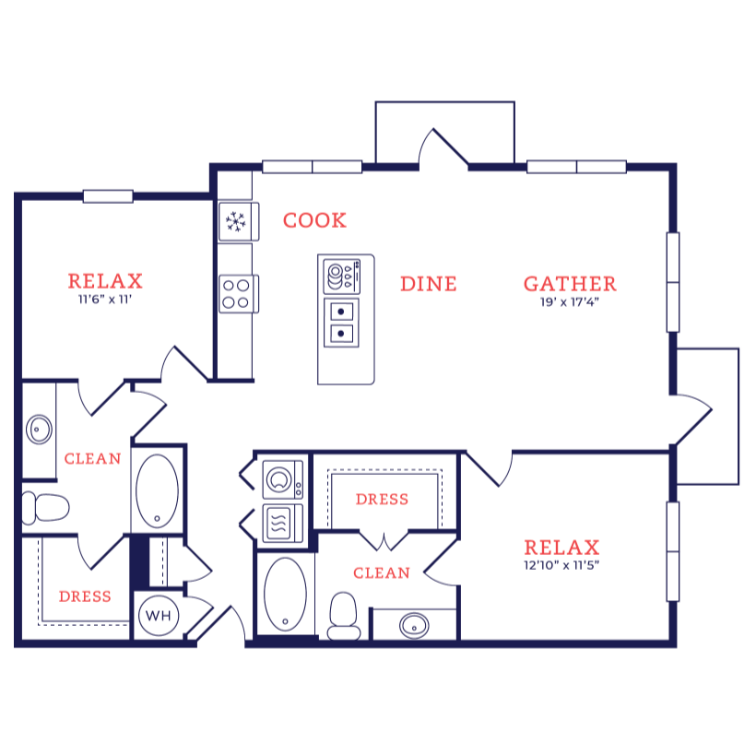
Walter
Details
- Beds: 2 Bedrooms
- Baths: 2
- Square Feet: 1194
- Rent: $1873-$1978
- Deposit: Save With Our Renters Plus Program. Deposit As Low As $100.
Floor Plan Amenities
- Chef's Kitchen with Granite Countertops & Custom Cabinetry
- Designer Lighting Package
- Stainless Steel, Energy Star Appliances
- Spacious Walk-in Closets
- Full Size Washer & Dryer Included *
* in select apartment homes
Floor Plan Photos
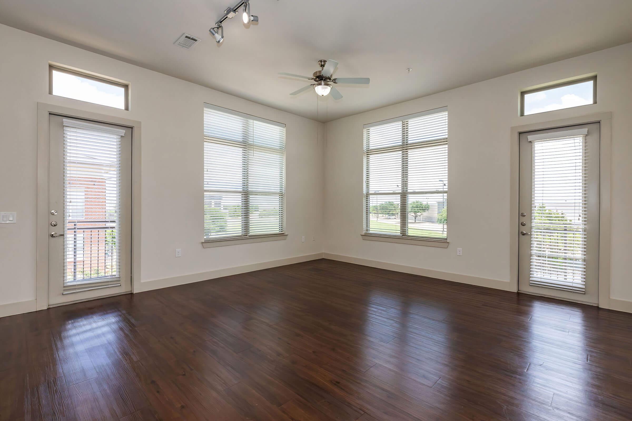
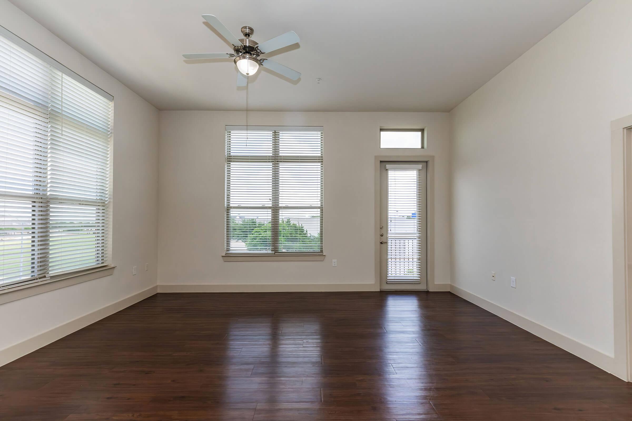
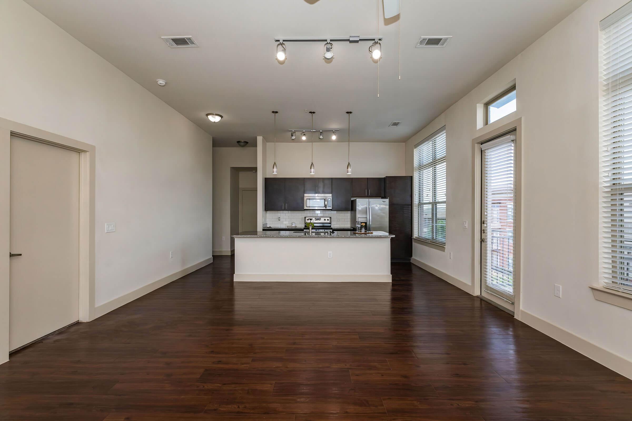
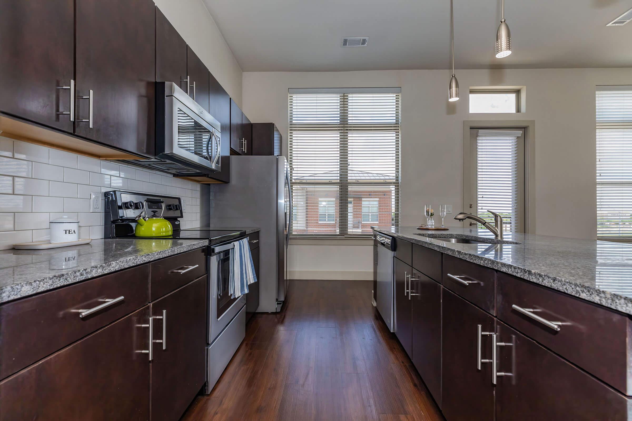
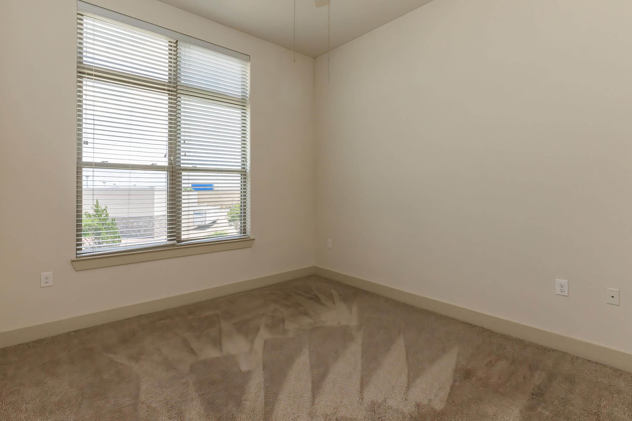
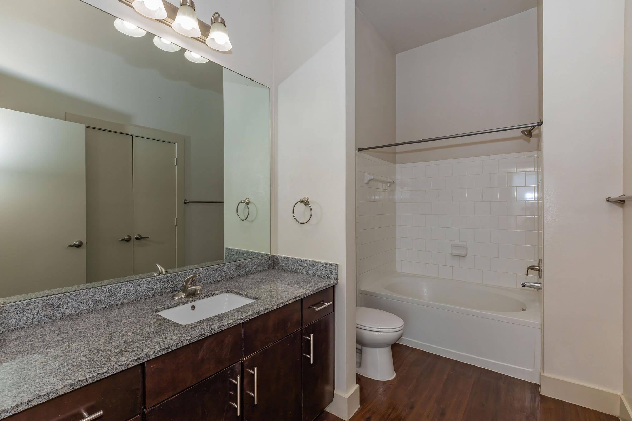
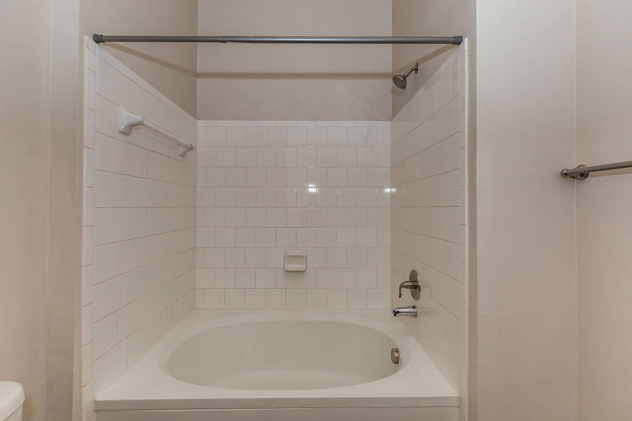
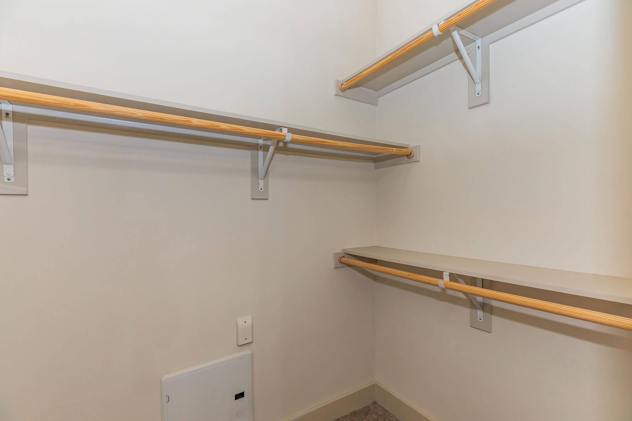
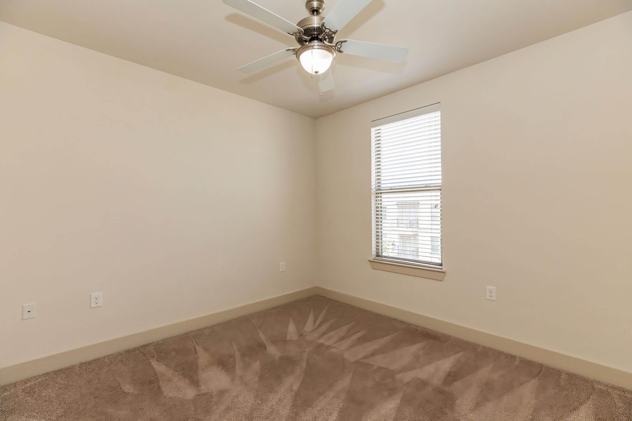
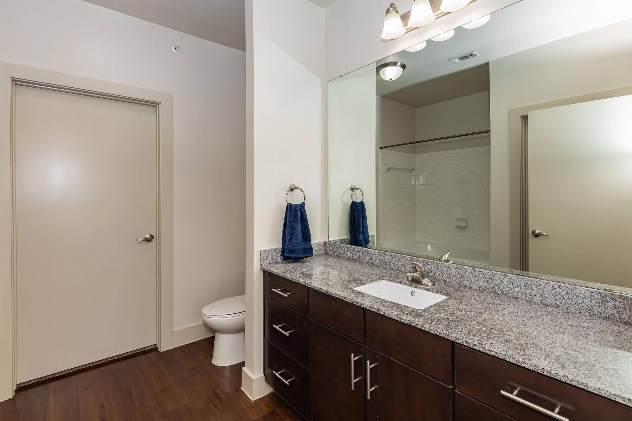
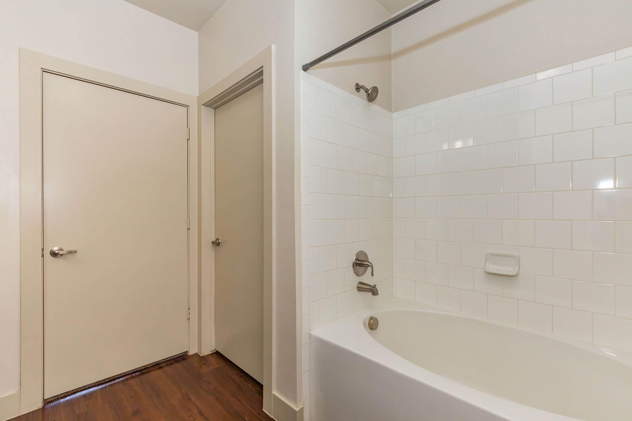
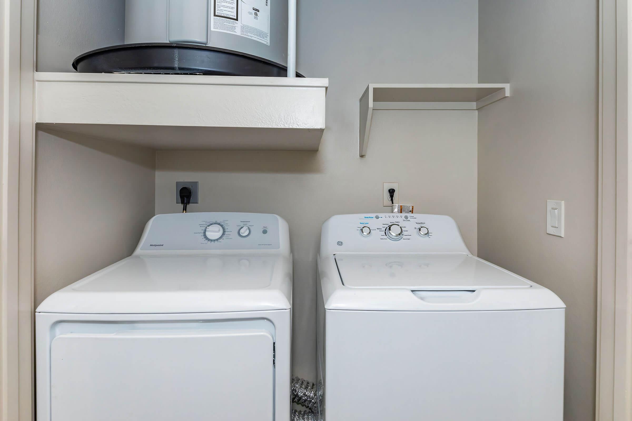
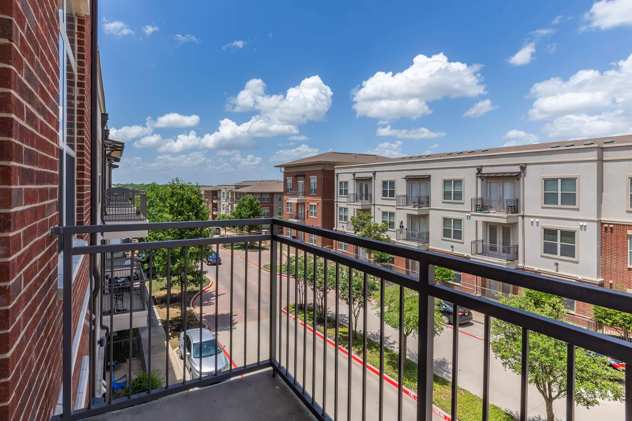
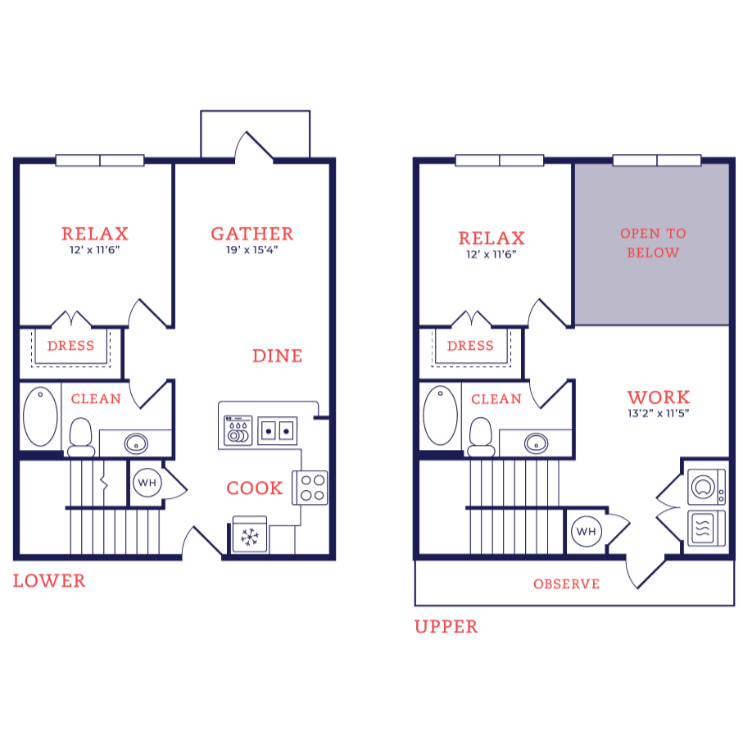
Jacobsen
Details
- Beds: 2 Bedrooms
- Baths: 2
- Square Feet: 1210
- Rent: Call for details.
- Deposit: Save With Our Renters Plus Program. Deposit As Low As $100.
Floor Plan Amenities
- Chef's Kitchen with Granite Countertops & Custom Cabinetry
- Designer Lighting Package
- Stainless Steel, Energy Star Appliances
- Spacious Walk-in Closets
- Full Size Washer & Dryer Included *
* in select apartment homes
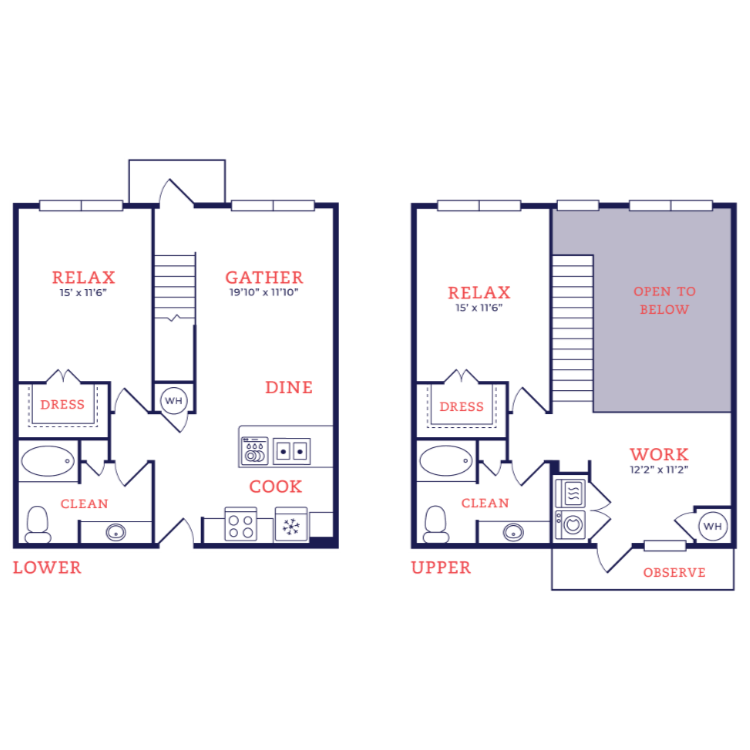
Starck
Details
- Beds: 2 Bedrooms
- Baths: 2
- Square Feet: 1392
- Rent: Call for details.
- Deposit: Save With Our Renters Plus Program. Deposit As Low As $100.
Floor Plan Amenities
- Chef's Kitchen with Granite Countertops & Custom Cabinetry
- Designer Lighting Package
- Stainless Steel, Energy Star Appliances
- Spacious Walk-in Closets
- Full Size Washer & Dryer Included *
* in select apartment homes
3 Bedroom Floor Plan
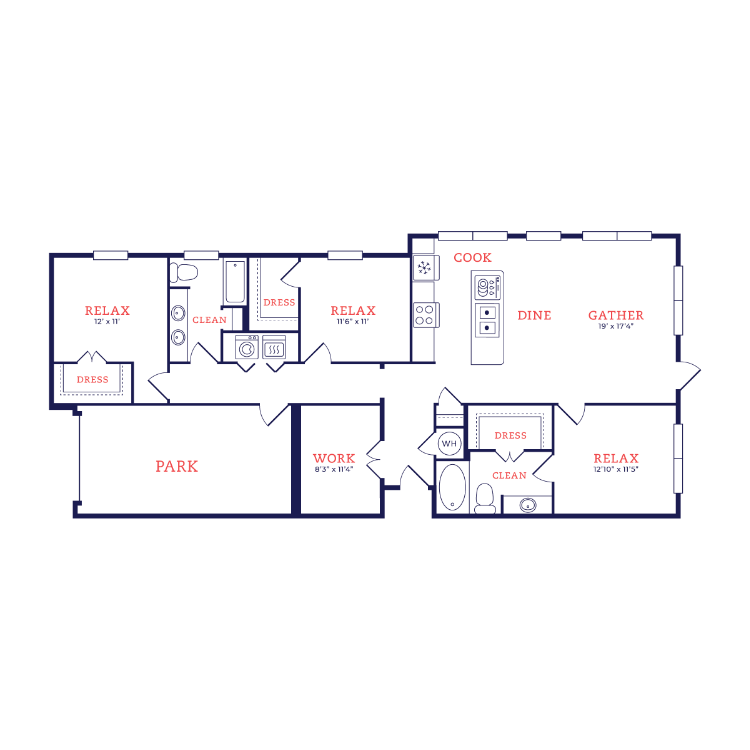
Calder
Details
- Beds: 3 Bedrooms
- Baths: 2
- Square Feet: 1527-1600
- Rent: $2697
- Deposit: Save With Our Renters Plus Program. Deposit As Low As $100.
Floor Plan Amenities
- Chef's Kitchen with Granite Countertops & Custom Cabinetry
- Designer Lighting Package
- Covered Parking & Garage Available
- Stainless Steel, Energy Star Appliances
- Spacious Walk-in Closets
- Full Size Washer & Dryer Included *
* in select apartment homes
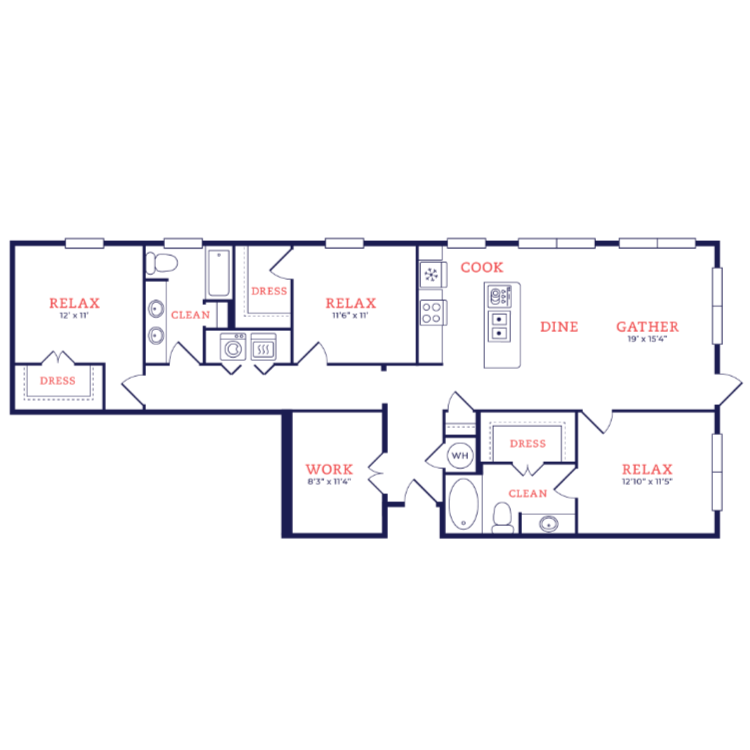
Breuer
Details
- Beds: 3 Bedrooms
- Baths: 2
- Square Feet: 1540
- Rent: $2565
- Deposit: Save With Our Renters Plus Program. Deposit As Low As $100.
Floor Plan Amenities
- Chef's Kitchen with Granite Countertops & Custom Cabinetry
- Designer Lighting Package
- Stainless Steel, Energy Star Appliances
- Spacious Walk-in Closets
- Full Size Washer & Dryer Included *
* in select apartment homes
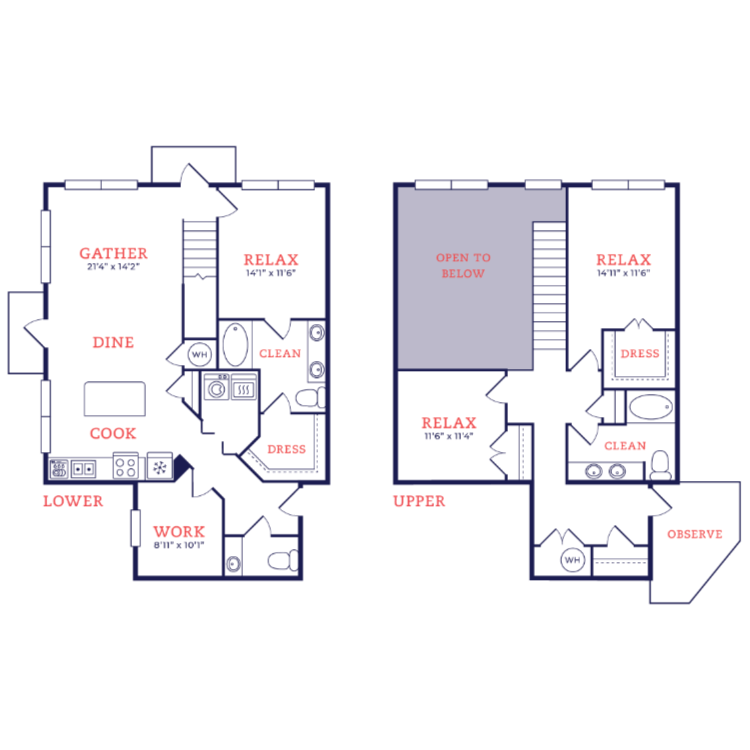
Glaser
Details
- Beds: 3 Bedrooms
- Baths: 2.5
- Square Feet: 1902
- Rent: Call for details.
- Deposit: Save With Our Renters Plus Program. Deposit As Low As $100.
Floor Plan Amenities
- Chef's Kitchen with Granite Countertops & Custom Cabinetry
- Designer Lighting Package
- Stainless Steel, Energy Star Appliances
- Spacious Walk-in Closets
- Full Size Washer & Dryer Included *
* in select apartment homes
All Square Footage is Approximate.
Show Unit Location
Select a floor plan or bedroom count to view those units on the overhead view on the site map. If you need assistance finding a unit in a specific location please call us at 972-848-5955 TTY: 711.

Unit: 06103
- 1 Bed, 1 Bath
- Availability:Now
- Rent:$1321
- Square Feet:671
- Floor Plan:Wright
Unit: 08304
- 1 Bed, 1 Bath
- Availability:Now
- Rent:$1188
- Square Feet:671
- Floor Plan:Wright
Unit: 05208
- 1 Bed, 1 Bath
- Availability:Now
- Rent:$1294
- Square Feet:671
- Floor Plan:Wright
Unit: 12210
- 1 Bed, 1 Bath
- Availability:Now
- Rent:$1294
- Square Feet:671
- Floor Plan:Wright
Unit: 09310
- 1 Bed, 1 Bath
- Availability:Now
- Rent:$1188
- Square Feet:671
- Floor Plan:Wright
Unit: 11304
- 1 Bed, 1 Bath
- Availability:Now
- Rent:$1254
- Square Feet:671
- Floor Plan:Wright
Unit: 08203
- 1 Bed, 1 Bath
- Availability:Now
- Rent:$1239
- Square Feet:671
- Floor Plan:Wright
Unit: 07213
- 1 Bed, 1 Bath
- Availability:Now
- Rent:$1282
- Square Feet:671
- Floor Plan:Wright
Unit: 09305
- 1 Bed, 1 Bath
- Availability:2024-07-31
- Rent:$1242
- Square Feet:671
- Floor Plan:Wright
Unit: 09210
- 1 Bed, 1 Bath
- Availability:2024-08-07
- Rent:$1227
- Square Feet:671
- Floor Plan:Wright
Unit: 14310
- 1 Bed, 1 Bath
- Availability:2024-08-10
- Rent:$1240
- Square Feet:671
- Floor Plan:Wright
Unit: 12310
- 1 Bed, 1 Bath
- Availability:2024-08-10
- Rent:$1240
- Square Feet:671
- Floor Plan:Wright
Unit: 12308
- 1 Bed, 1 Bath
- Availability:2024-08-11
- Rent:$1240
- Square Feet:671
- Floor Plan:Wright
Unit: 14210
- 1 Bed, 1 Bath
- Availability:2024-08-13
- Rent:$1290
- Square Feet:671
- Floor Plan:Wright
Unit: 02210
- 1 Bed, 1 Bath
- Availability:2024-09-14
- Rent:$1242
- Square Feet:671
- Floor Plan:Wright
Unit: 13307
- 1 Bed, 1 Bath
- Availability:2024-09-28
- Rent:$1247
- Square Feet:671
- Floor Plan:Wright
Unit: 11301
- 1 Bed, 1 Bath
- Availability:2024-09-13
- Rent:$1323
- Square Feet:728
- Floor Plan:Eichler
Unit: 14301
- 1 Bed, 1 Bath
- Availability:2024-09-27
- Rent:$1323
- Square Feet:728
- Floor Plan:Eichler
Unit: 04301
- 1 Bed, 1 Bath
- Availability:2024-10-18
- Rent:$1252
- Square Feet:728
- Floor Plan:Eichler
Unit: 09204
- 2 Bed, 2 Bath
- Availability:Now
- Rent:$1834
- Square Feet:1080
- Floor Plan:Neutra
Unit: 06304
- 2 Bed, 2 Bath
- Availability:Now
- Rent:$1734
- Square Feet:1080
- Floor Plan:Neutra
Unit: 02201
- 2 Bed, 2 Bath
- Availability:Now
- Rent:$1844
- Square Feet:1080
- Floor Plan:Neutra
Unit: 09309
- 2 Bed, 2 Bath
- Availability:Now
- Rent:$1794
- Square Feet:1080
- Floor Plan:Neutra
Unit: 12309
- 2 Bed, 2 Bath
- Availability:Now
- Rent:$1784
- Square Feet:1080
- Floor Plan:Neutra
Unit: 04207
- 2 Bed, 2 Bath
- Availability:2024-09-06
- Rent:$1803
- Square Feet:1080
- Floor Plan:Neutra
Unit: 14206
- 2 Bed, 2 Bath
- Availability:Now
- Rent:$1934
- Square Feet:1134
- Floor Plan:Eames
Unit: 08202
- 2 Bed, 2 Bath
- Availability:2024-08-12
- Rent:$1940
- Square Feet:1134
- Floor Plan:Eames
Unit: 13202
- 2 Bed, 2 Bath
- Availability:2024-09-06
- Rent:$1958
- Square Feet:1134
- Floor Plan:Eames
Unit: 06202
- 2 Bed, 2 Bath
- Availability:2024-09-07
- Rent:$1913
- Square Feet:1134
- Floor Plan:Eames
Unit: 13102
- 3 Bed, 2 Bath
- Availability:Now
- Rent:$2697
- Square Feet:1527-1600
- Floor Plan:Calder
Unit: 13105
- 3 Bed, 2 Bath
- Availability:Now
- Rent:$2697
- Square Feet:1527-1600
- Floor Plan:Calder
Unit: 14103
- 1 Bed, 1 Bath
- Availability:2024-08-30
- Rent:$1431
- Square Feet:705
- Floor Plan:Oscar
Unit: 01203
- 1 Bed, 1 Bath
- Availability:2024-09-19
- Rent:$1520
- Square Feet:872
- Floor Plan:Knoll
Unit: 04302
- 2 Bed, 2 Bath
- Availability:Now
- Rent:$1873
- Square Feet:1194
- Floor Plan:Walter
Unit: 07105
- 2 Bed, 2 Bath
- Availability:Now
- Rent:$1978
- Square Feet:1194
- Floor Plan:Walter
Unit: 01301
- 2 Bed, 2 Bath
- Availability:2024-08-19
- Rent:$1904
- Square Feet:1194
- Floor Plan:Walter
Unit: 05302
- 2 Bed, 2 Bath
- Availability:2024-08-25
- Rent:$1939
- Square Feet:1194
- Floor Plan:Walter
Unit: 09102
- 3 Bed, 2 Bath
- Availability:Now
- Rent:$2565
- Square Feet:1540
- Floor Plan:Breuer
Amenities
Explore what your community has to offer
Community Amenities
- Resort-style Swimming Pool with Sundeck
- State-of-the-art Fitness Center with Cardio & Weight Training Equipment
- Resident Lounge with Coffee Bar and Billiards
- Executive Business Center with Community Conference Room
- Picnic Areas with BBQ Grills
- Pet Friendly Community with Bark Park
- Gated Community with Controlled Access
- Valet Trash Service
- Convenient Access to Trails, Parks & Joe Pool Lake
Apartment Features
- Open Concept Living Areas
- Chef's Kitchen with Granite Countertops & Custom Cabinetry
- Stainless Steel, Energy Star Appliances
- Full Size Washer & Dryer Included*
- Private Patio, Balcony or Balconette*
- Spacious Walk-in Closets
- Built-in Desks*
- Soaring 9'-12' Ceilings
- Designer Lighting Package
- Brushed Nickel Fixtures
- Covered Parking & Garage Available*
- Intrusion Alarms with Monitoring Available
* in select apartment homes
Pet Policy
Midtown Cedar Hill utilizes PetScreening.com to screen household pets, validate reasonable accommodation requests for assistance animals, and confirm every resident understands our pet policies. All current and future residents must create a PetSreening.com Profile, even if there will not be a pet in the apartment. Upon completion of the PetScreening.com Profile, we will determine the pet's acceptance and the applicable pet fees. Click below for more information regarding our PetScreening.com policies, applicable fees, and restricted breeds.
Photos
Amenities
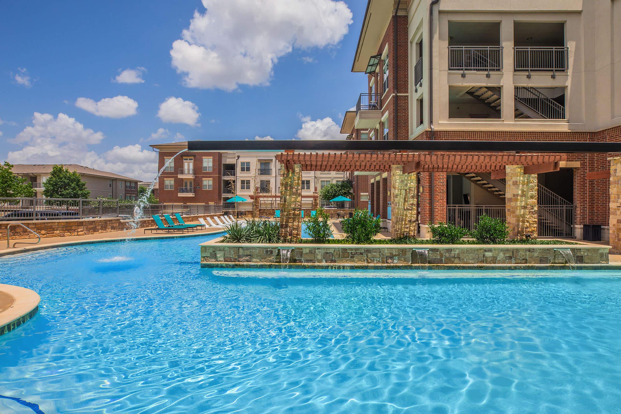
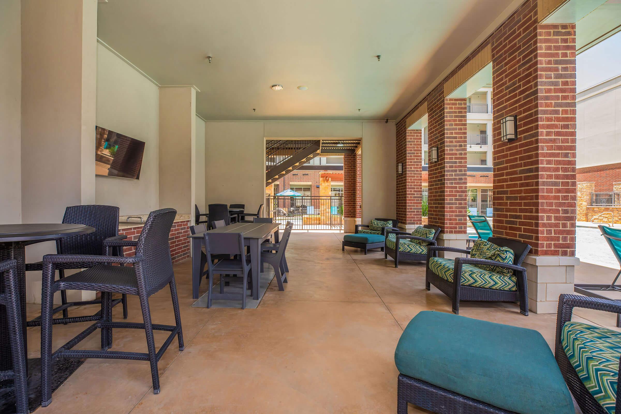
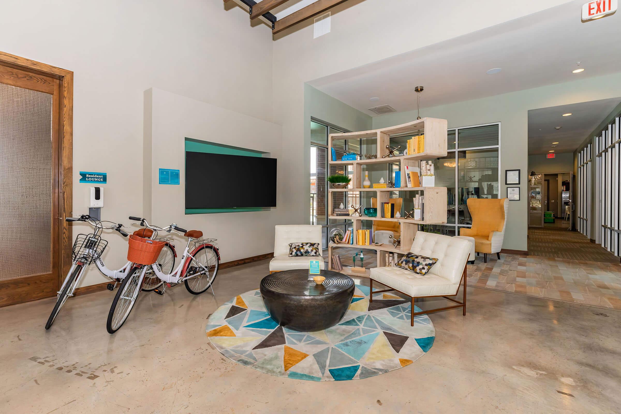
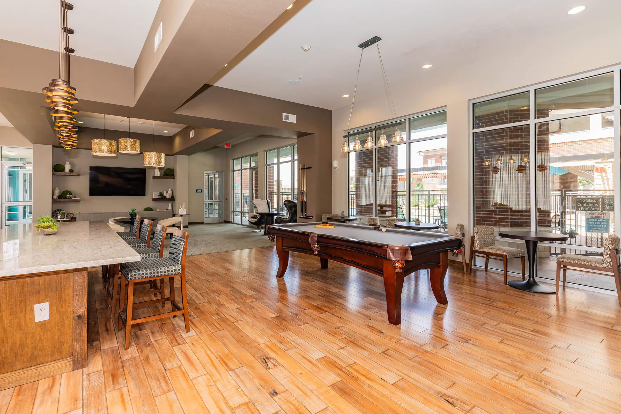
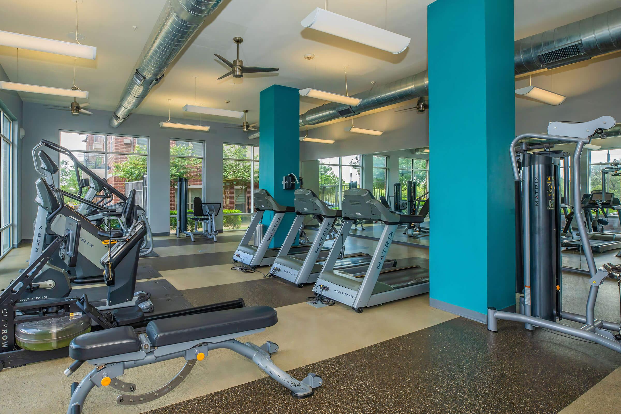
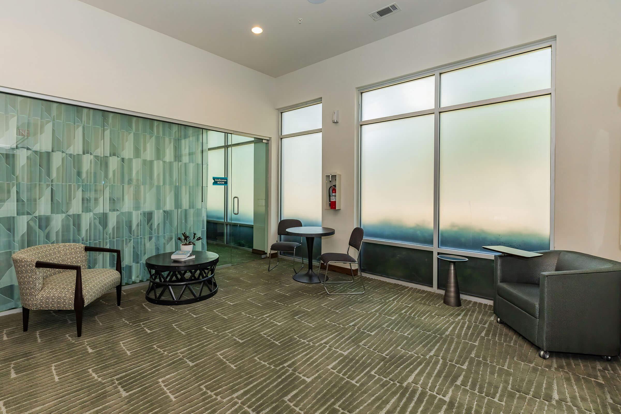
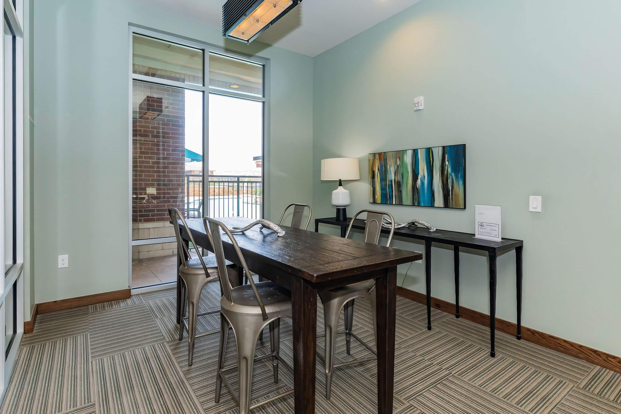
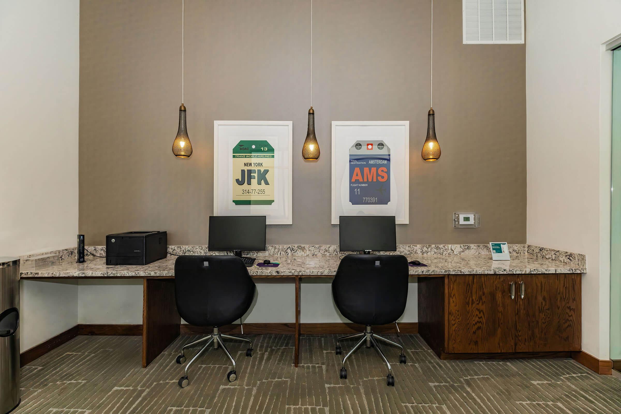
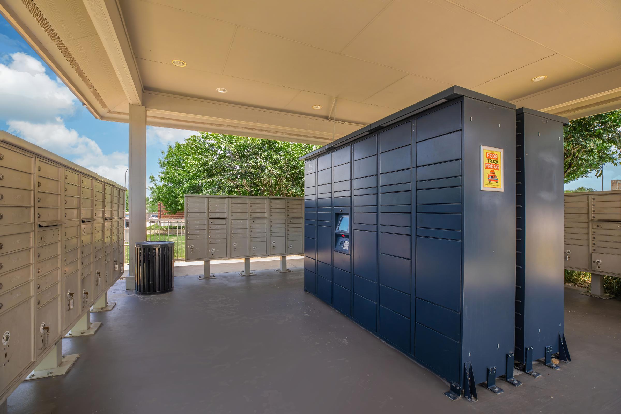
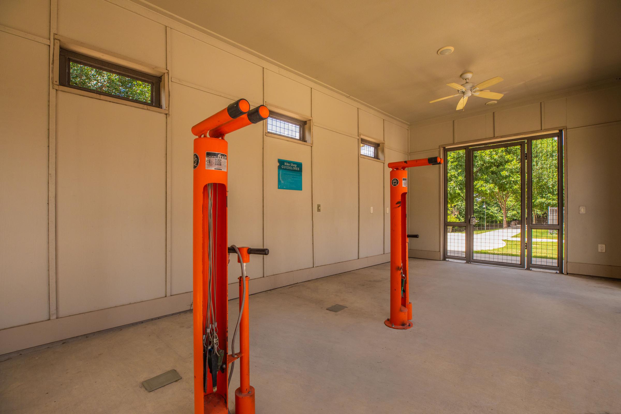
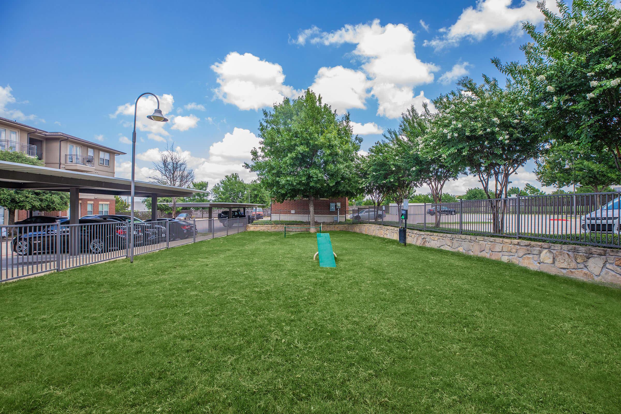
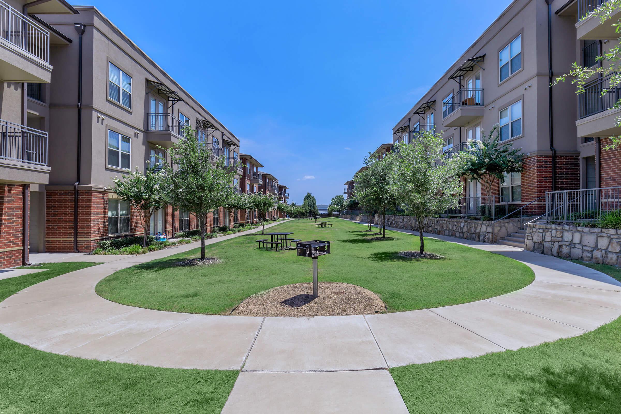
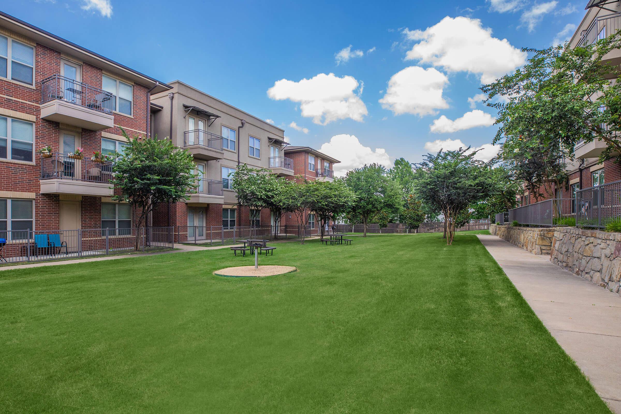
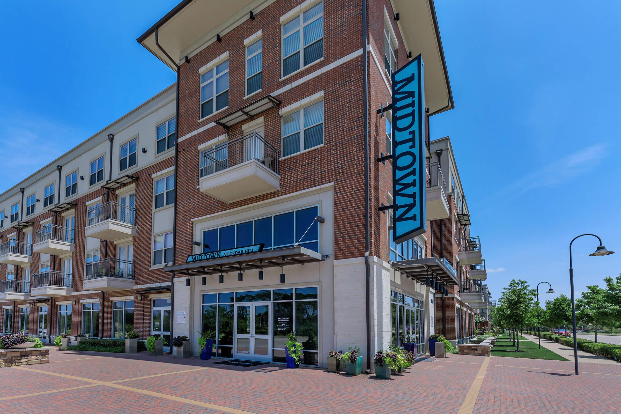
Nelson











Eames





Oscar









Eichler










Walter













Neighborhood
Points of Interest
Midtown Cedar Hill
Located 365 Uptown Blvd Cedar Hill, TX 75104Amusement Park
Cafes, Restaurants & Bars
Coffee Shop
Elementary School
Entertainment
Grocery Store
High School
Library
Middle School
Museum
Outdoor Recreation
Park
Parks & Recreation
Pharmacy
Post Office
Restaurant
Shopping
Shopping Center
University
Veterinarians
Contact Us
Come in
and say hi
365 Uptown Blvd
Cedar Hill,
TX
75104
Phone Number:
972-848-5955
TTY: 711
Fax: 972-299-2202
Office Hours
Monday through Friday 9:00 AM to 6:00 PM. Saturday 10:00 AM to 5:00 PM. Sunday 1:00 PM to 5:00 PM.